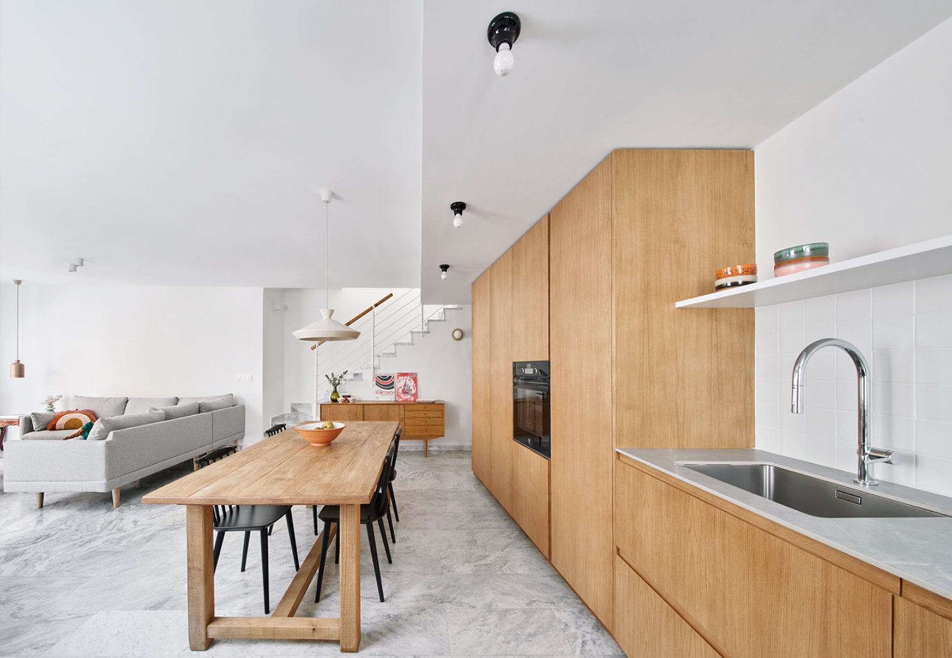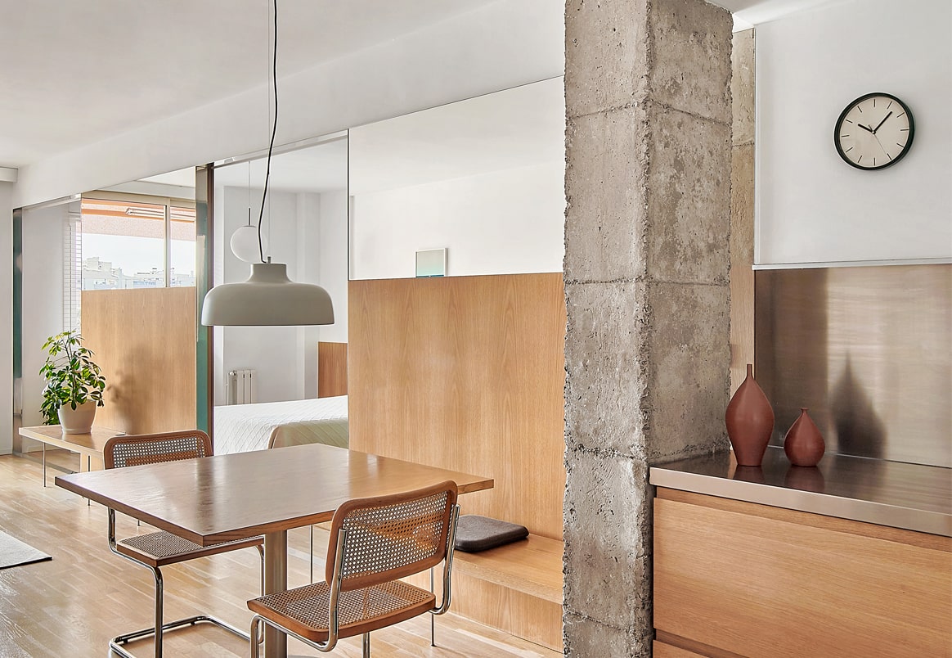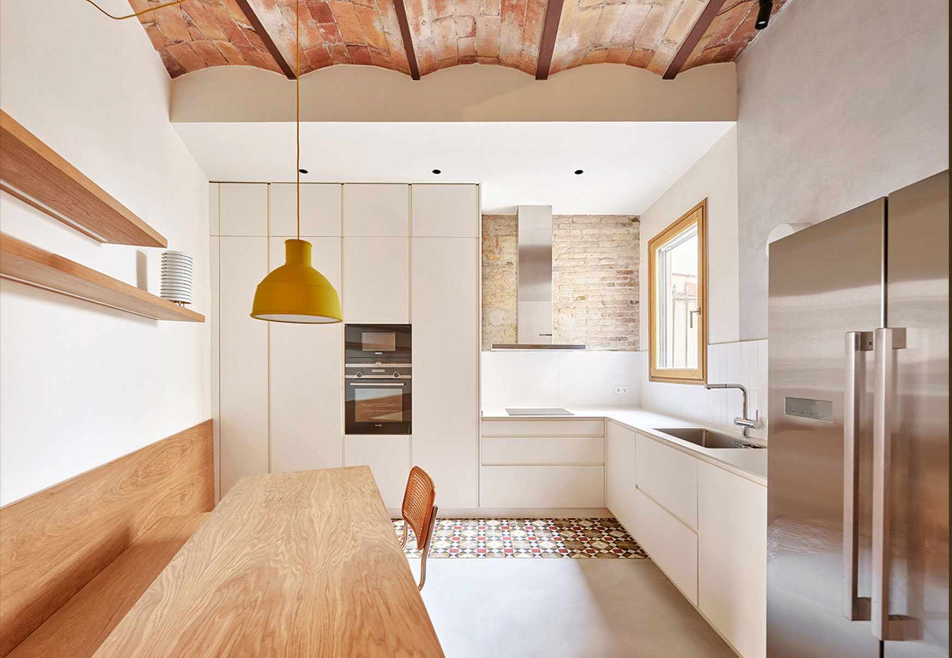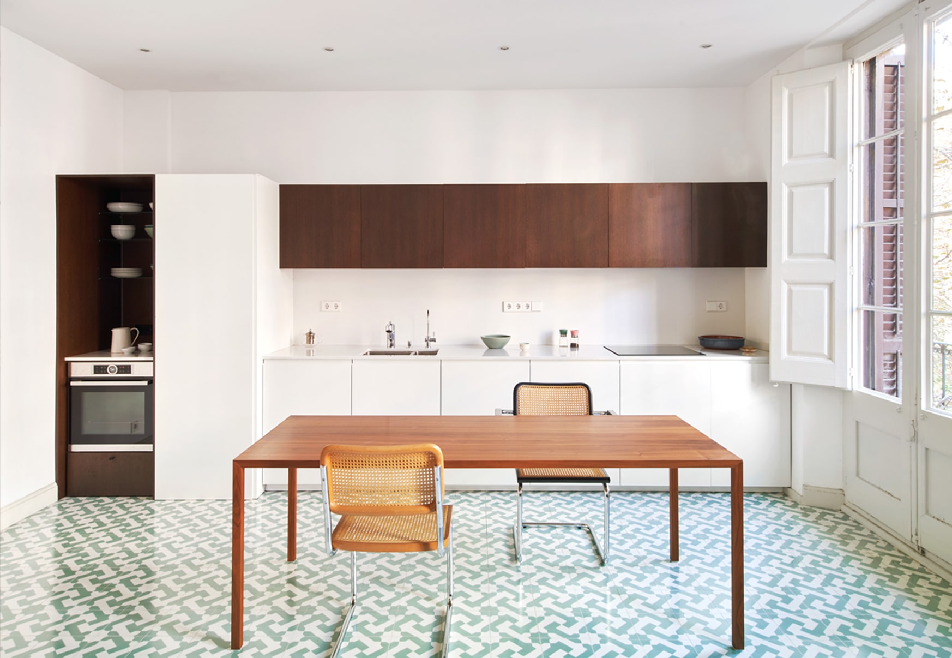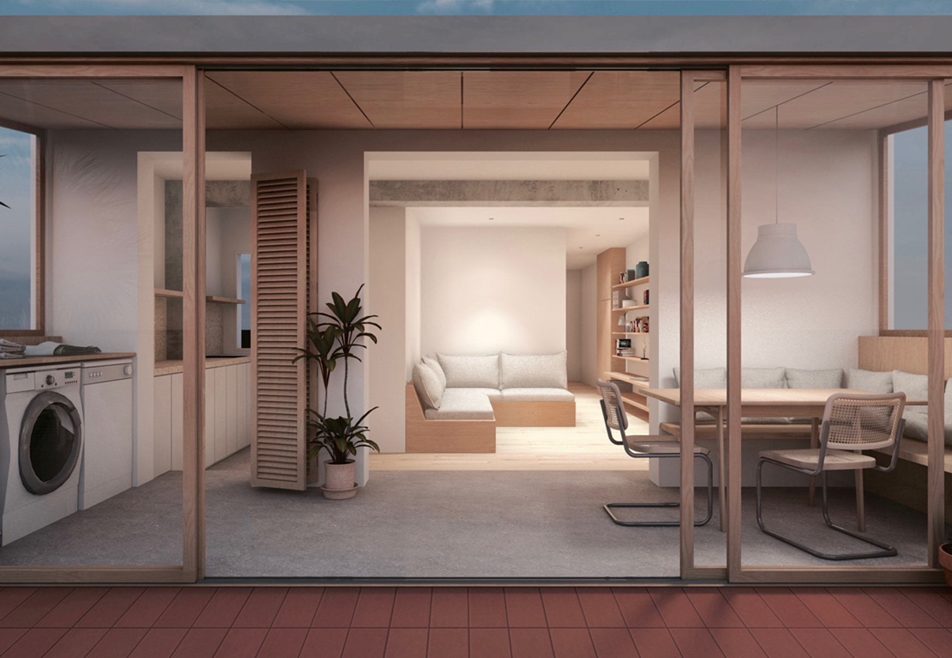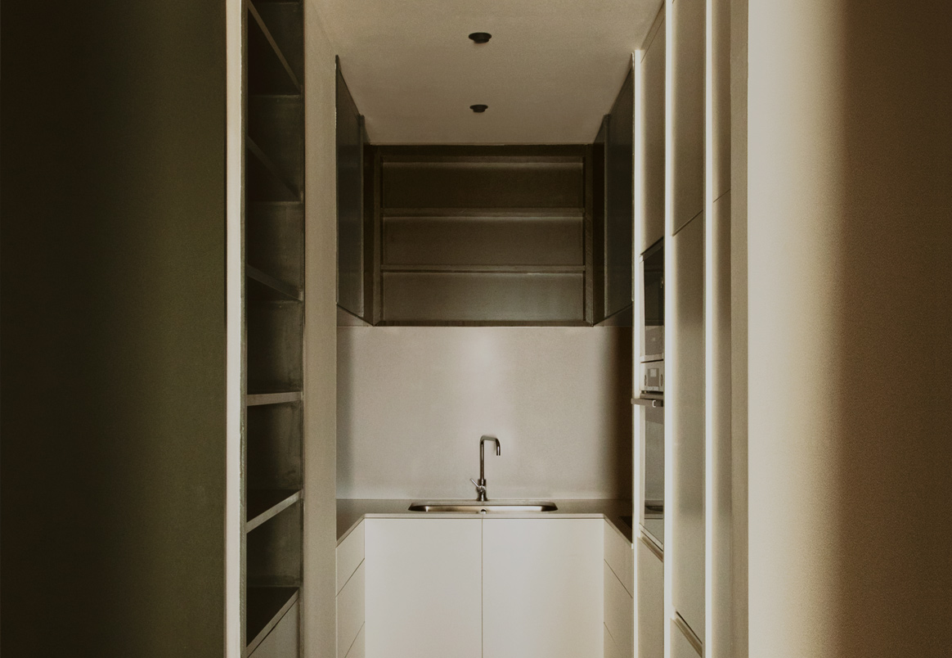
Cabrera House
The house in Cabrera is located on a sloping terrain, where the current house is being renovated and a new staggered volume is added. The staggered design of the volume allows for better adaptation and prevents the feeling of the building looming over. The project stands out for its connection between the interior and the exterior.
All the interior spaces have visual connections with the spectacular views of the house, creating magical vistas and connections, with the exterior always taking the leading role. The spaces are also spacious, such as the large living room and the separate kitchen located at the heart of the house, as well as the bedrooms and bathrooms.
Warm and authentic materials are used, creating a minimalist atmosphere with a touch of rustic reminiscence.
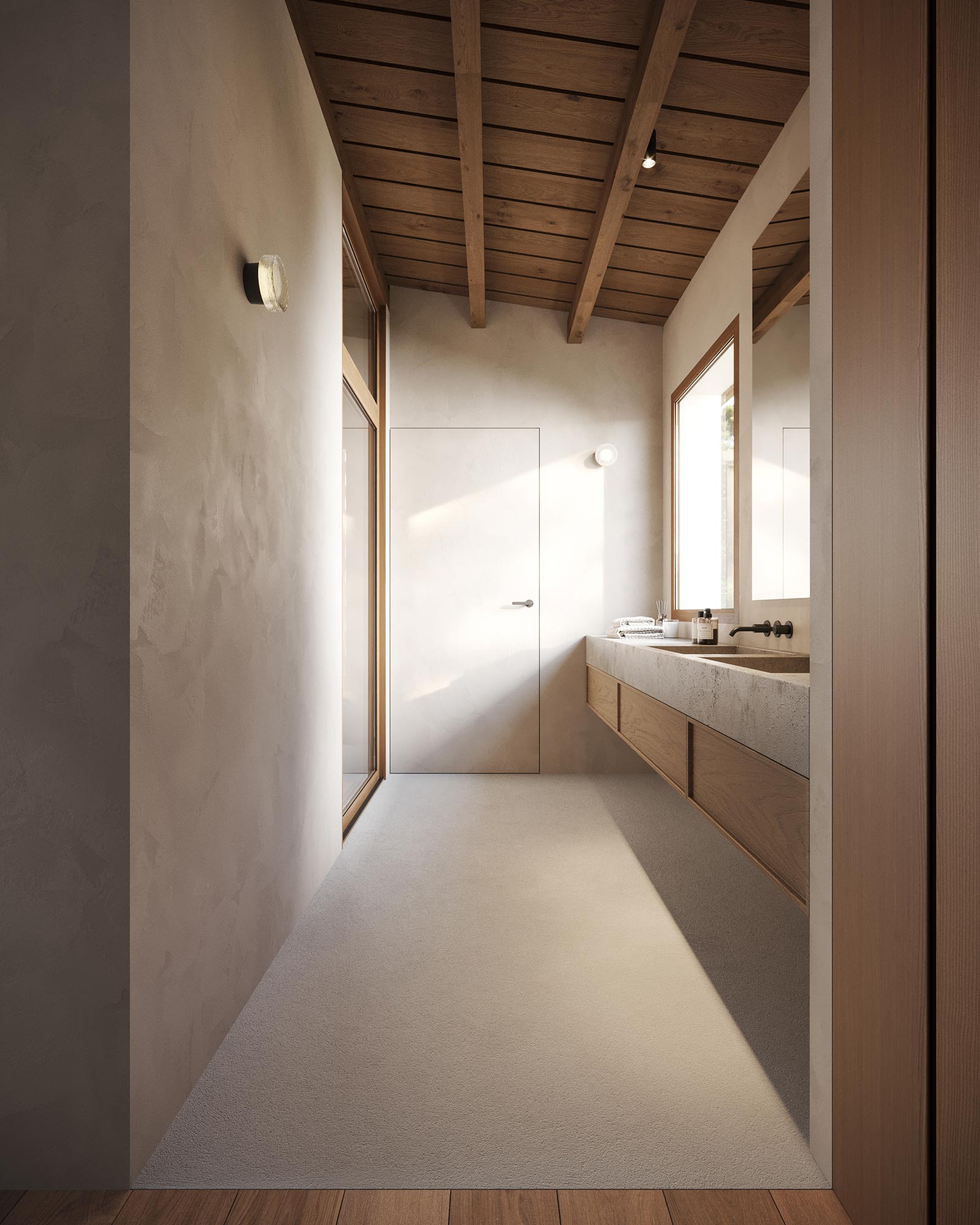




Related projects

