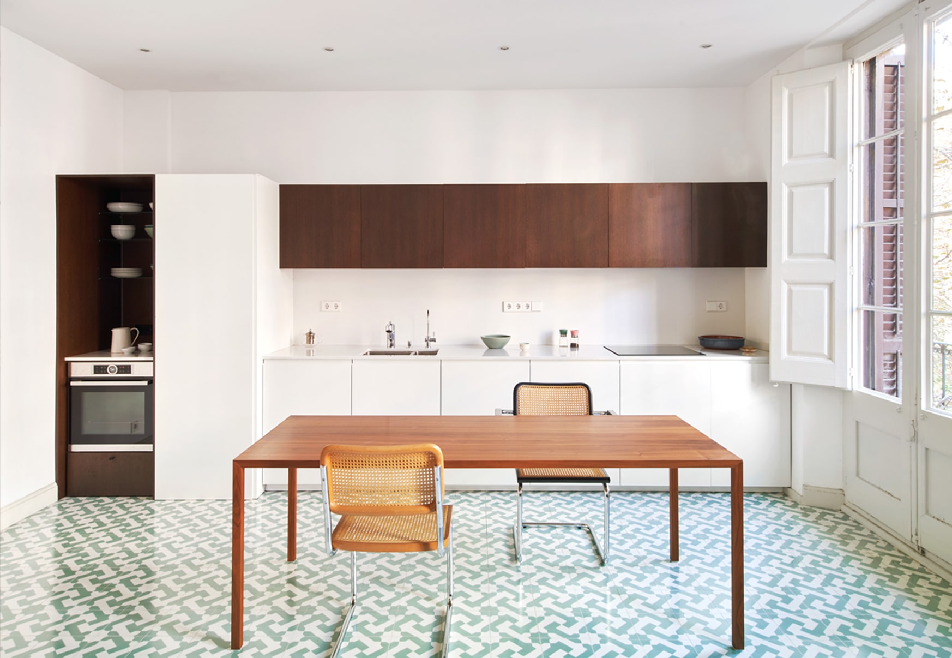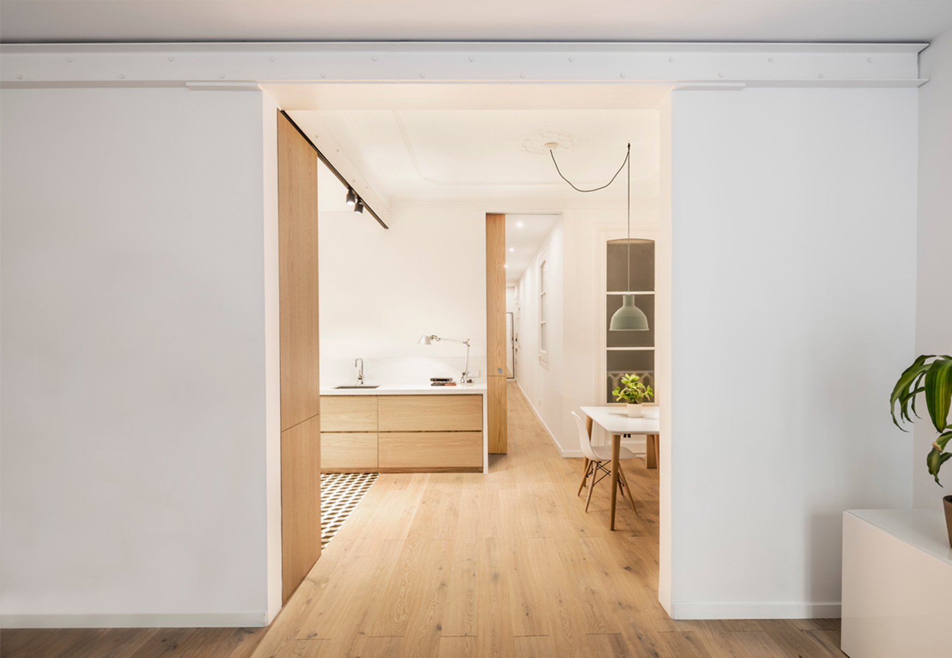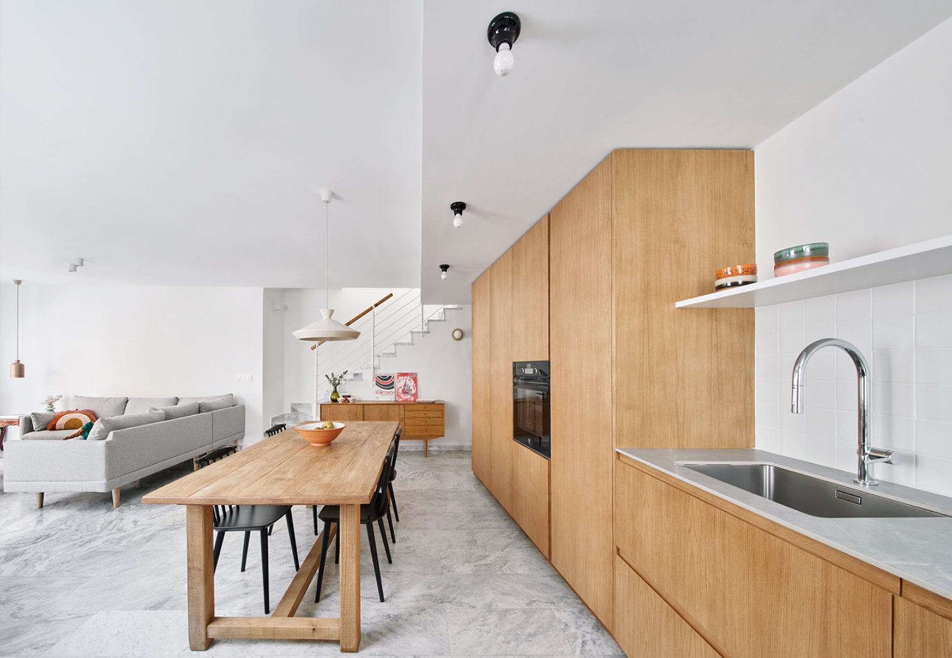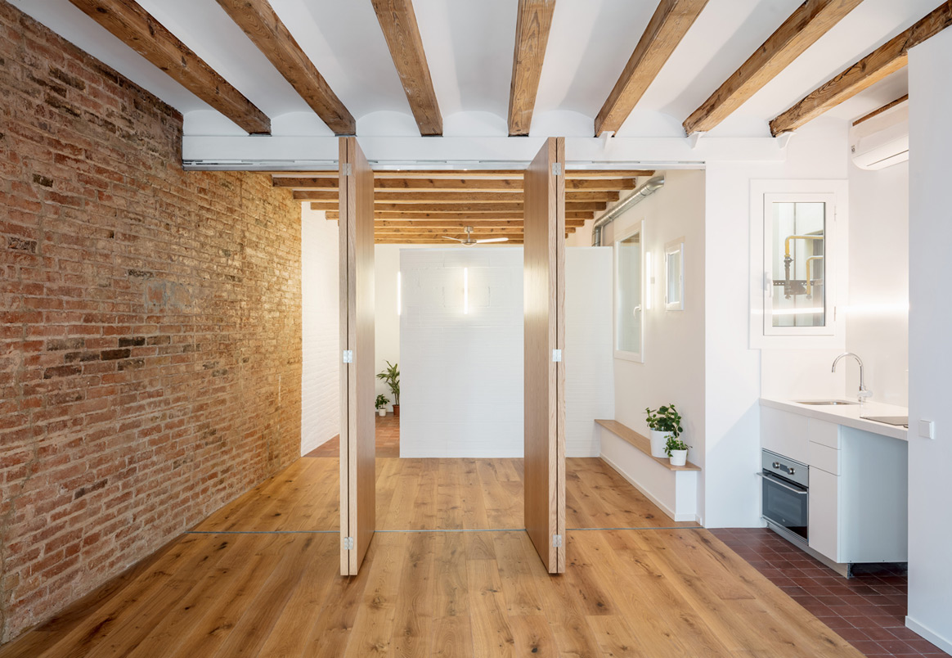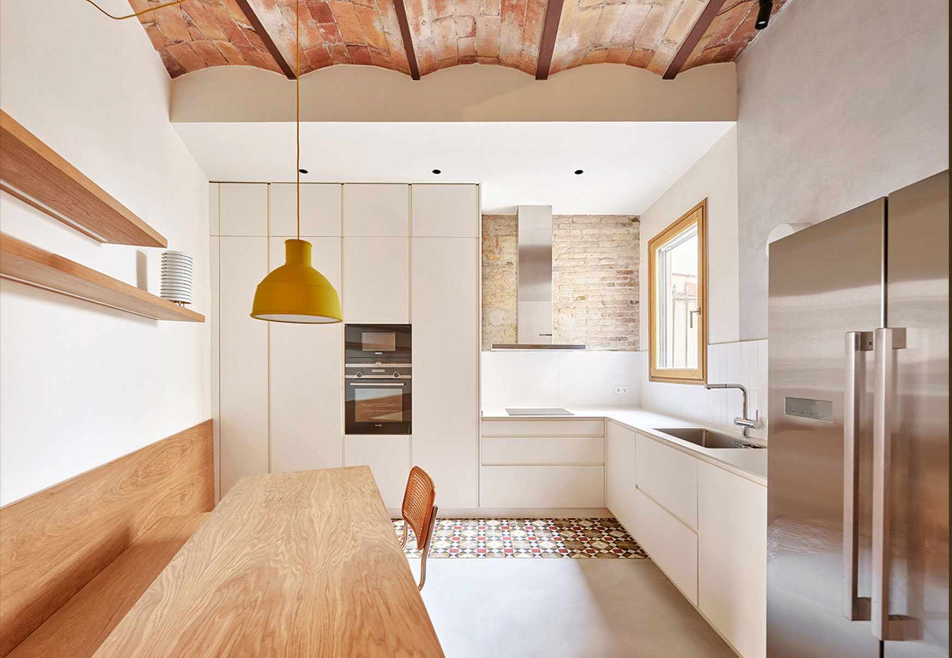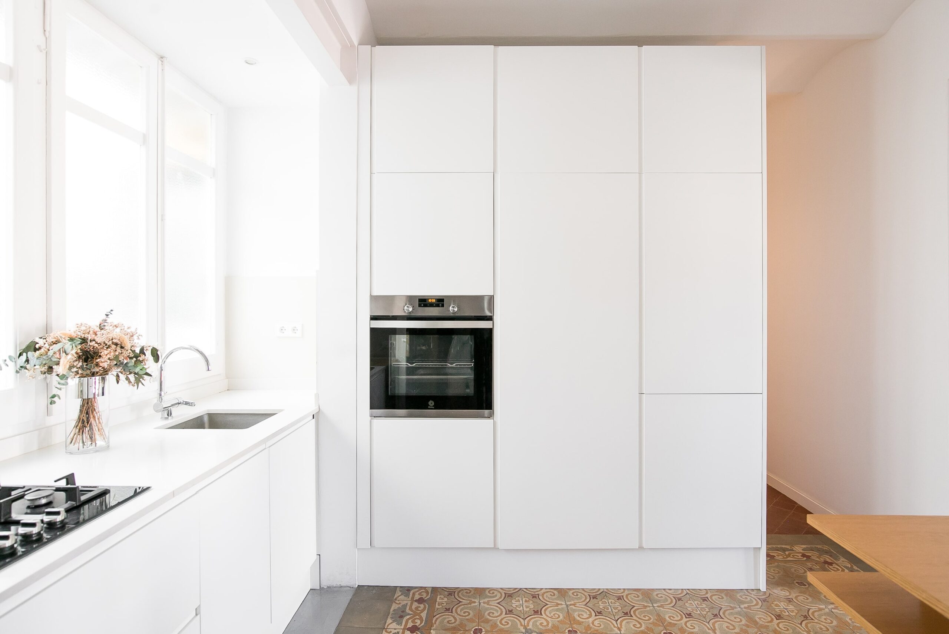
Monistrol Apartment
This project showcases the renovation of a residence located in the Gracia neighborhood of Barcelona. The result is a modern and bright home, while maintaining the Barcelona spirit. Everything we’ve added aims to harmoniously interact with the old, preserving the sense of unity.
The building, dating back to 1918, has an area of 65 m2 with a main facade facing a small street and a service courtyard. Originally, the apartment had the typical compartmentalized layout with structural walls that hindered the connection of spaces and the penetration of light into the interior rooms. Additionally, the hydraulic floor created borders in each room of the old layout.
The first step was to demolish the load-bearing wall that separated the gallery to place the kitchen. This allowed us to enjoy the kitchen in a spacious and central area of the house, where life revolves around this space. By removing the load-bearing wall, both the kitchen and the rest of the rooms gained natural light and ventilation. The bathroom is located in the least lit area of the home, but thanks to windows and the reflection of a large mirror, we are able to bring light into that space.
To maximize natural light and provide unity to the residence, we used white materials throughout the apartment, thereby highlighting the hydraulic floor and its colors. The unique color and pattern of the hydraulic tiles are a standout element in our project, where we retained as many pieces as possible, only discarding those in very poor condition. We recreated the patterns in certain areas and adapted the new layout to the needs of the flooring.
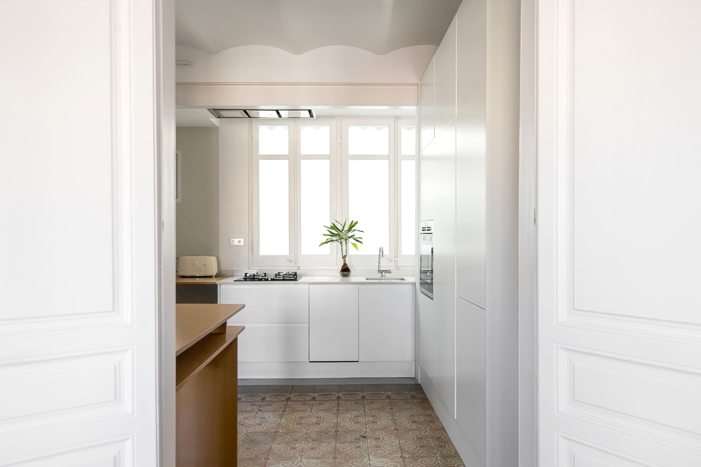
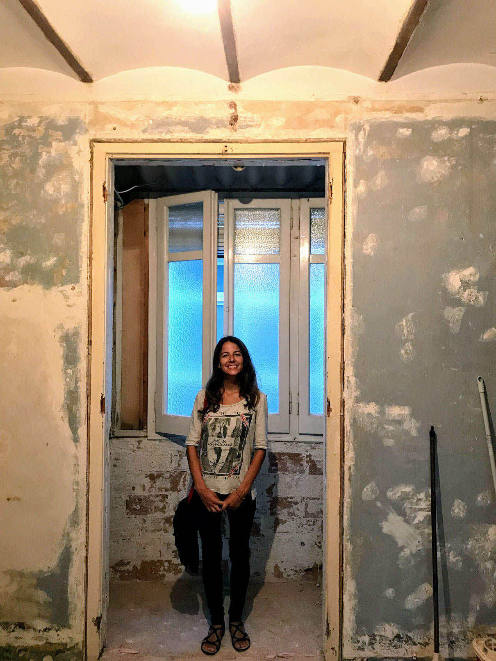
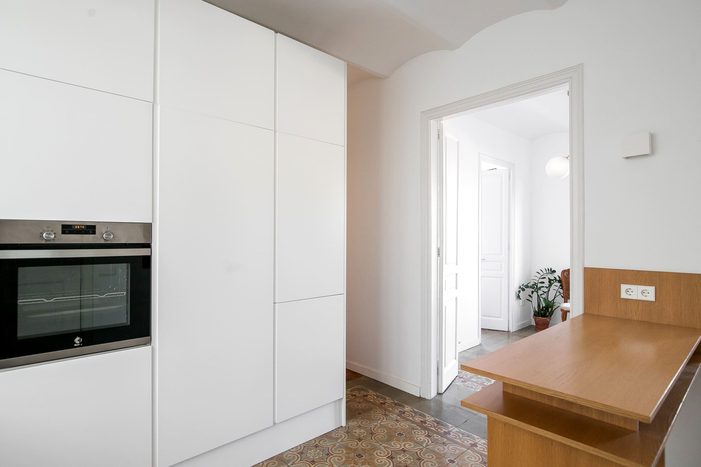
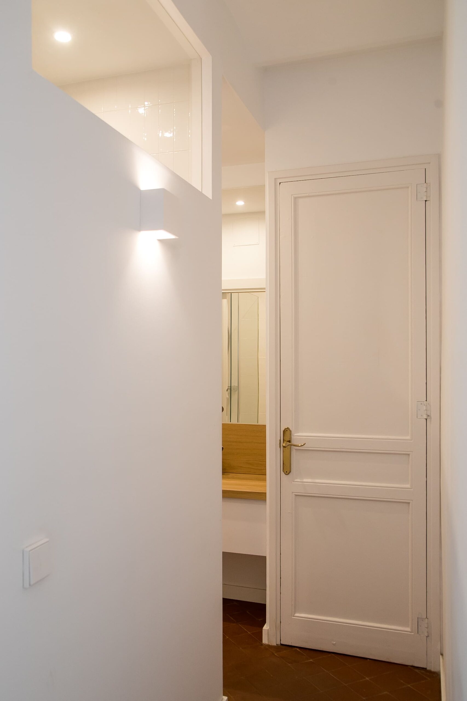
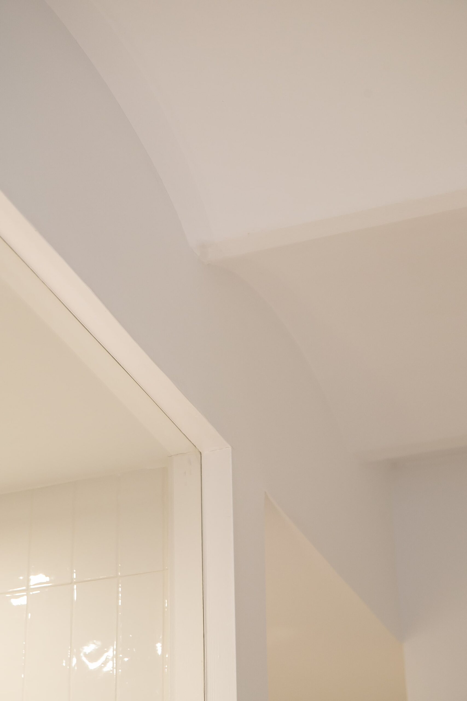
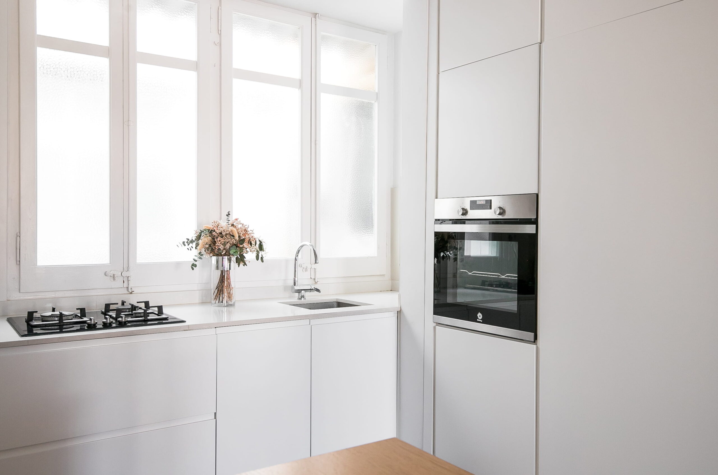
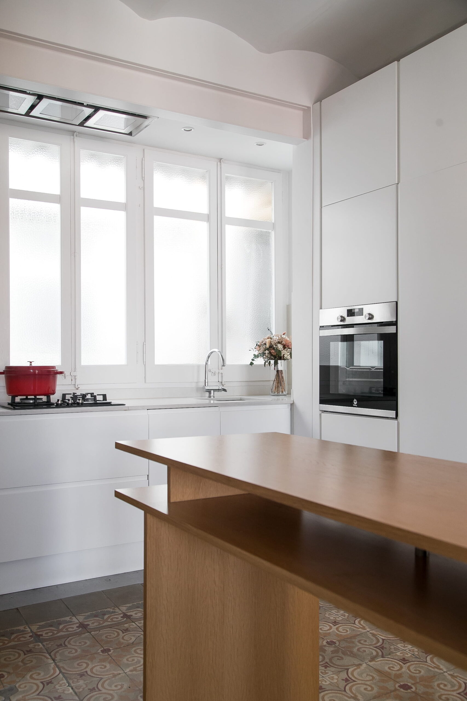
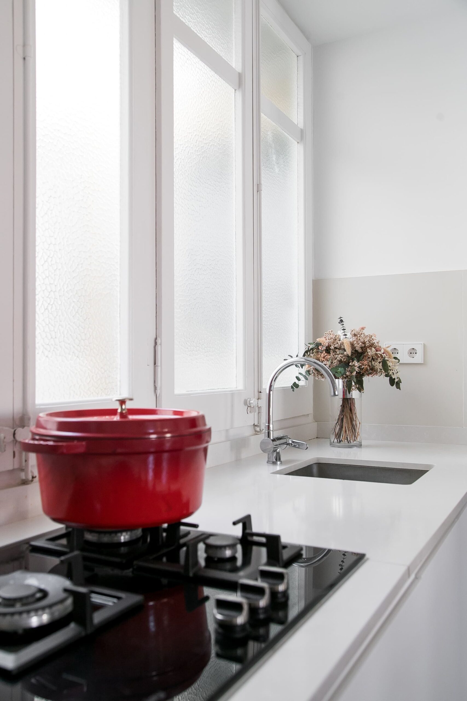
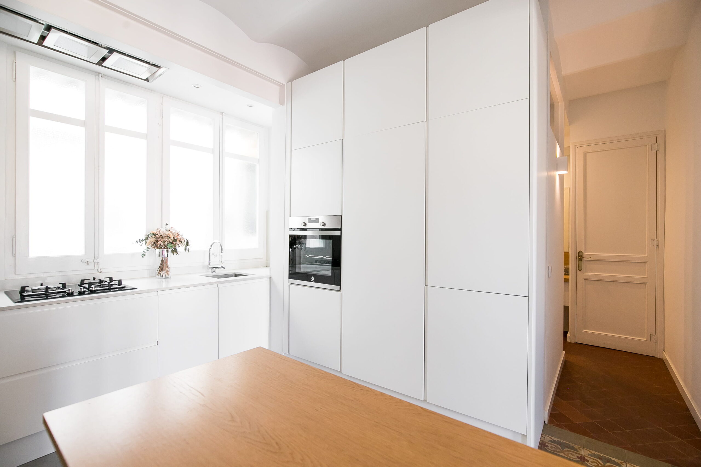
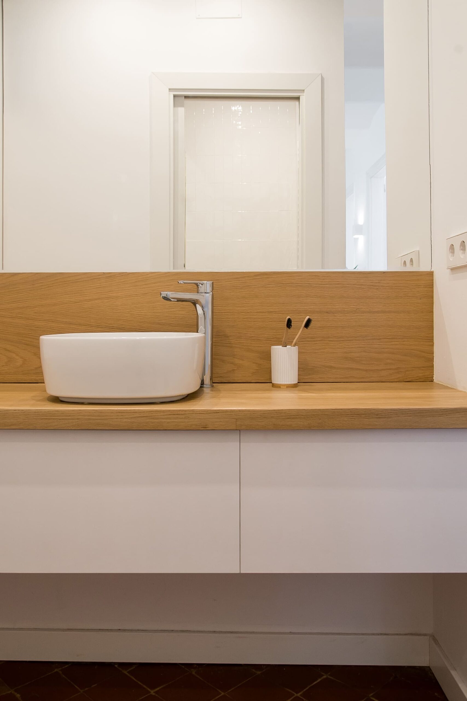
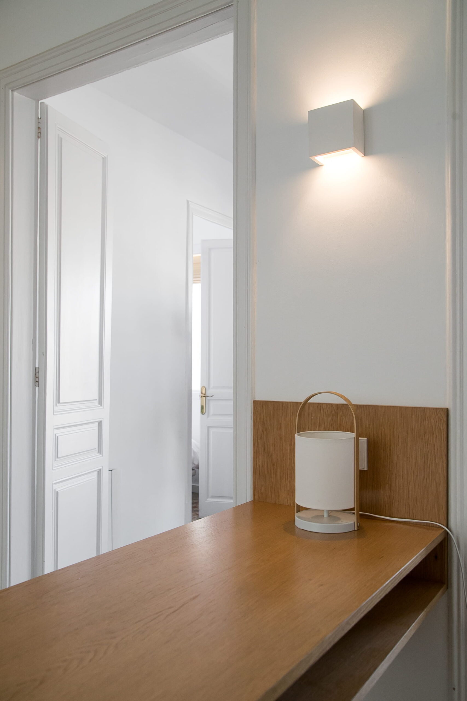
Related projects


