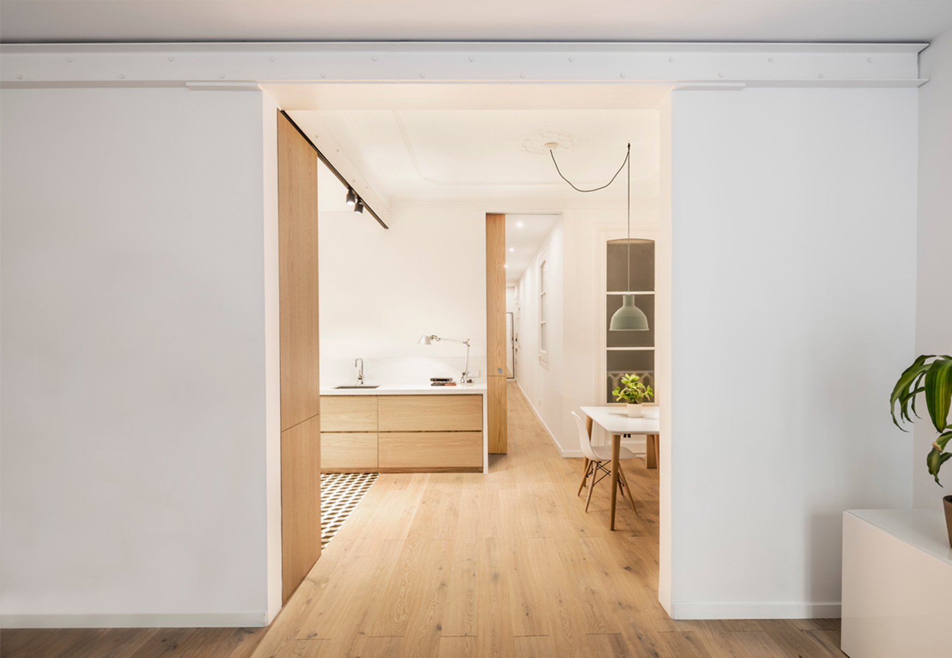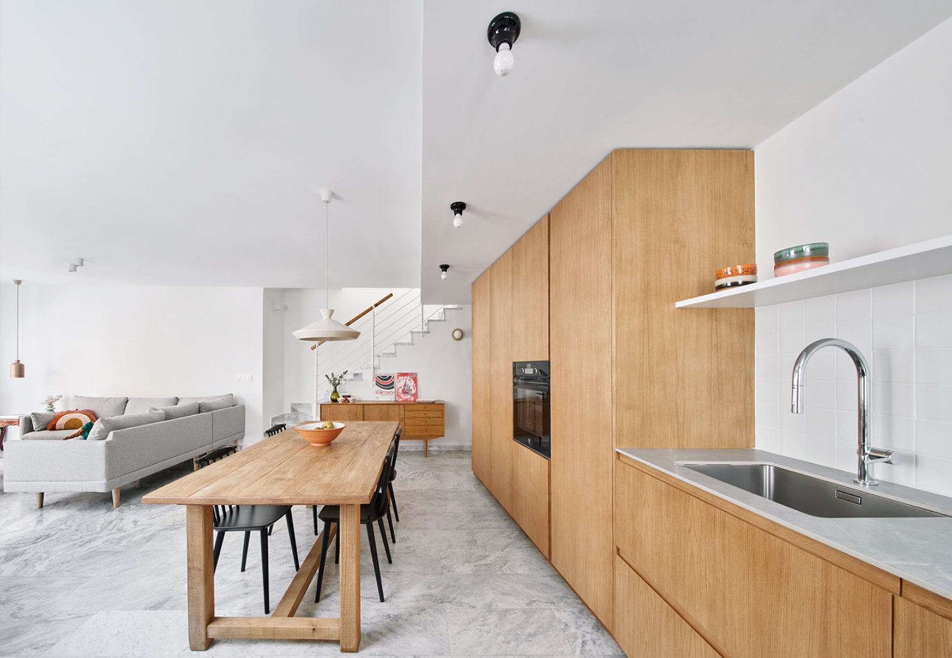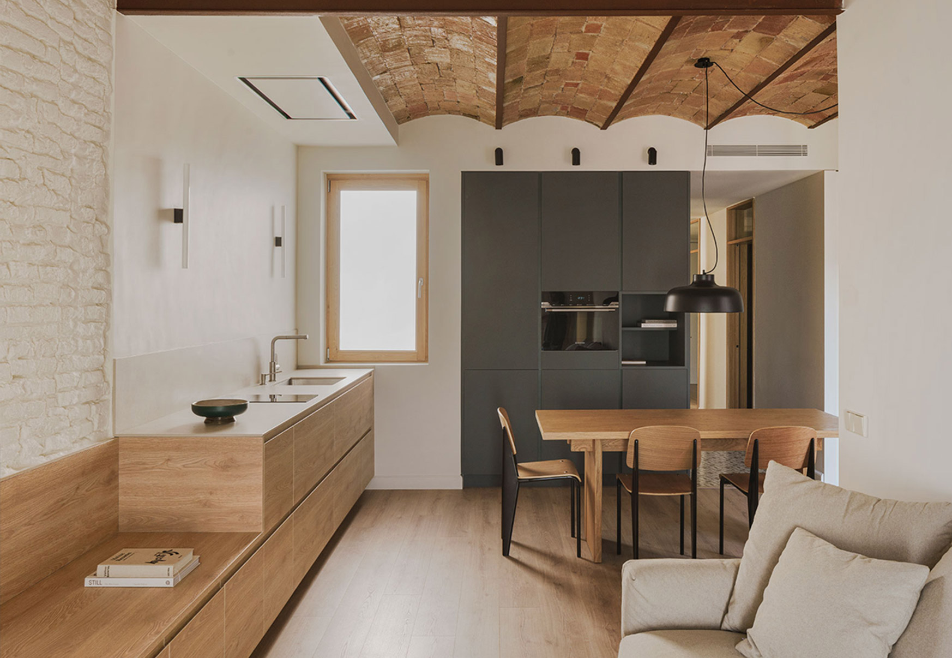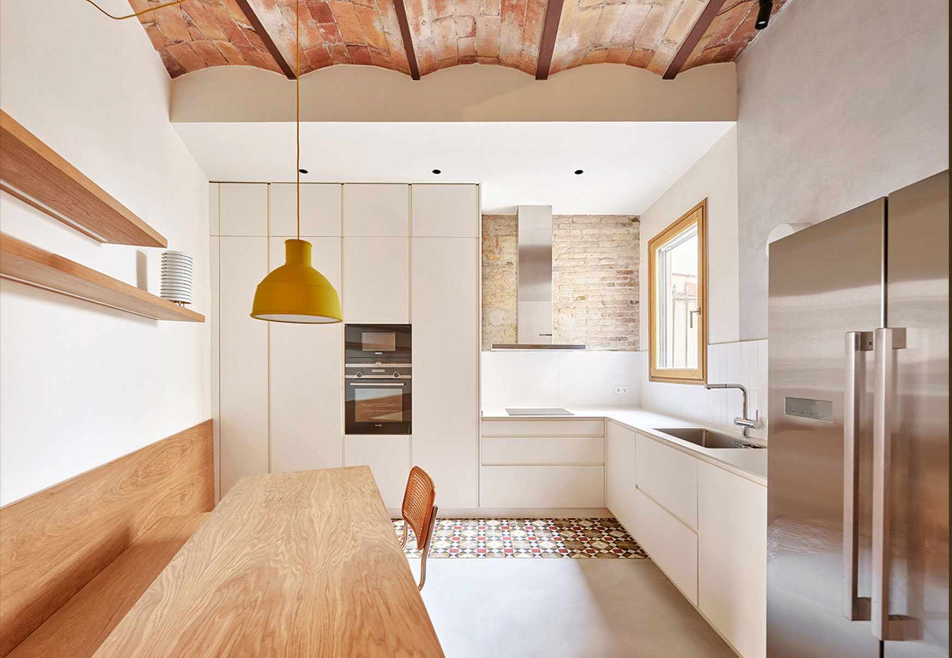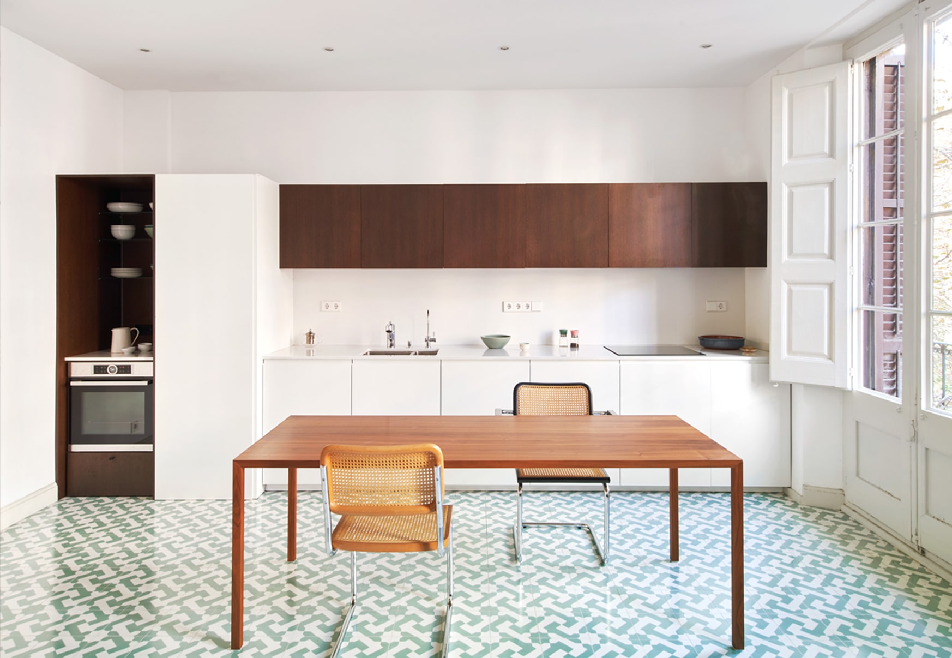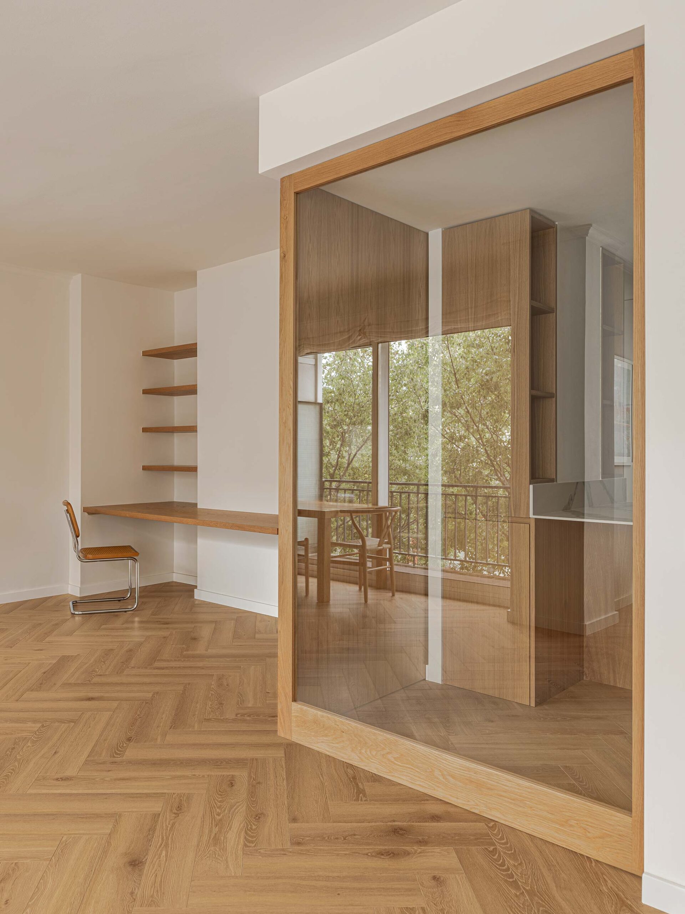
Bonanova Apartment
This project in La Bonanova (Barcelona) focuses on creating an adaptable and flexible environment to meet the changing needs of living and working in the present day. Sliding doors provide various possibilities in configuring the main spaces, as a space should be able to respond to diverse needs, even simultaneously.
Within the context of a shift in the way we live and work, our project was conceived as a solution that can adapt a large space to various needs. Despite the decreasing number of people in a dwelling, we have more pronounced routines and habits. The system of movable doors offers a dynamic and versatile solution that redefines the flexibility of interior spaces. They have the ability to move and reconfigure according to the changing needs of an environment, whether to create collaborative meeting areas, divide spaces for greater privacy, or expand a space for special events. You can also adjust the connection between spaces, depending on the placement of each door. Additionally, one of the large sliding doors is made of glass, allowing for visual connection with the other space even when it is closed.
The design not only optimizes space utilization but also adds an aesthetic and contemporary dimension to the space. Wooden doors slide into view, creating a dynamic visual composition; the floor varies depending on where the doors are positioned. The final aesthetic is very minimalist, where wood takes center stage, ensuring that the changes brought about by the doors are framed in the same atmosphere.
The end result is a warm, minimalist, and flexible space. The introduction of movable partitions offers the possibility to transform the environment both aesthetically and functionally according to user preferences, providing an atmosphere that adapts to the demands of clients in modern life.
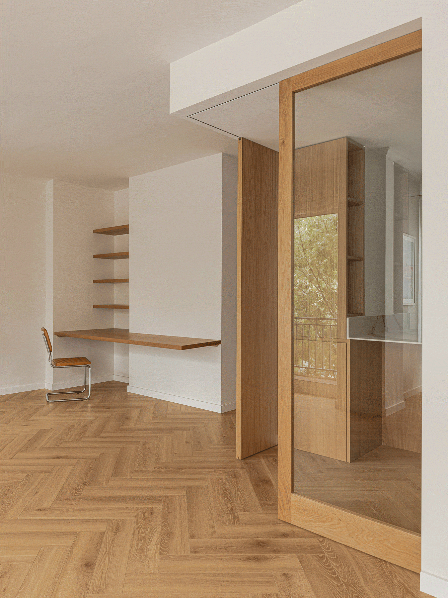
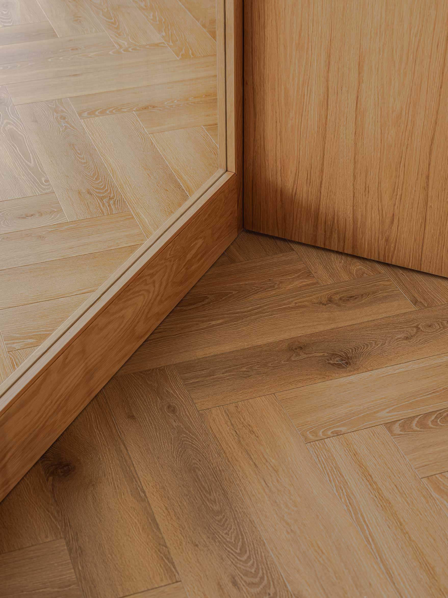
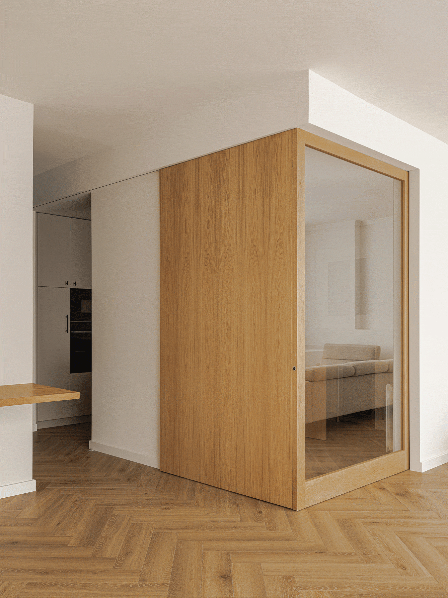
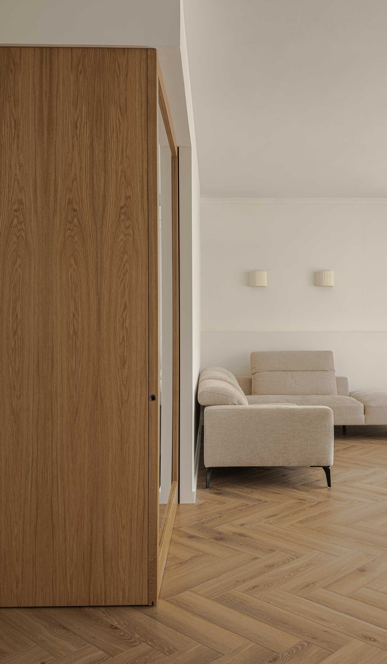
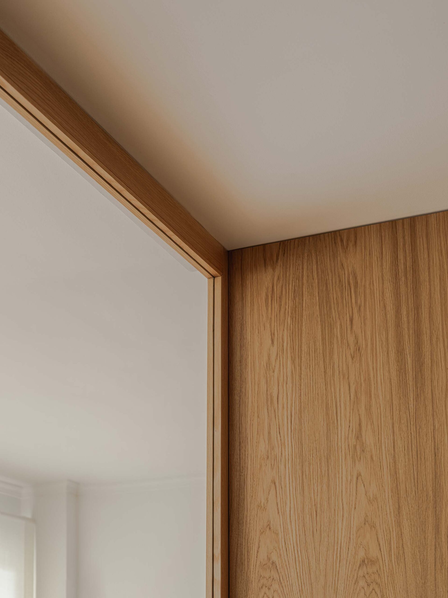
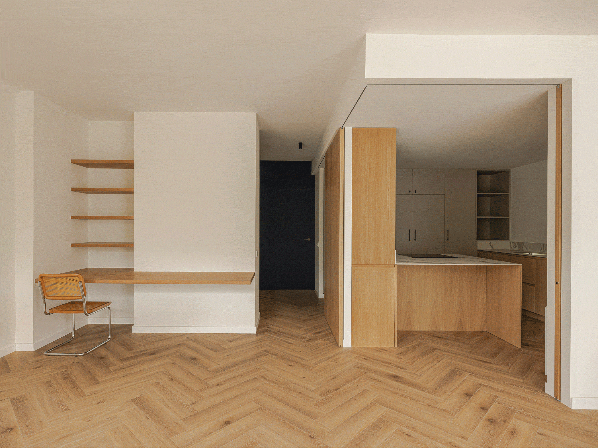
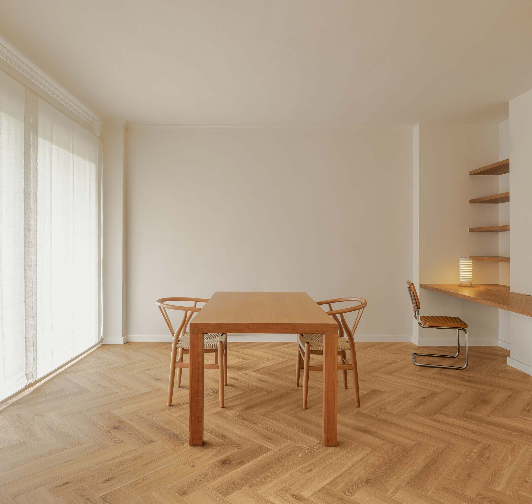
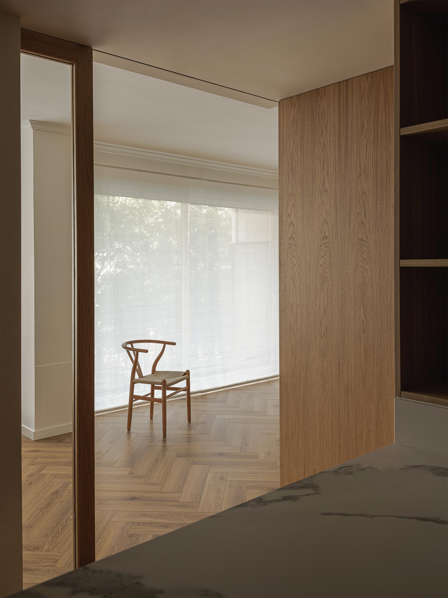
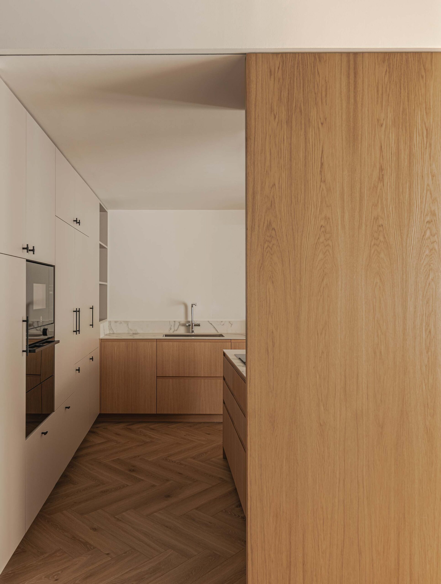
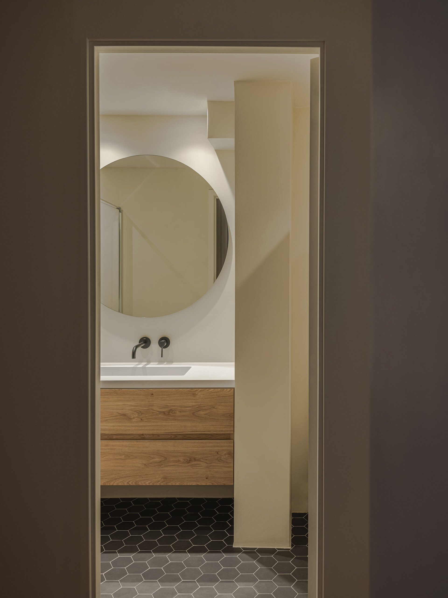
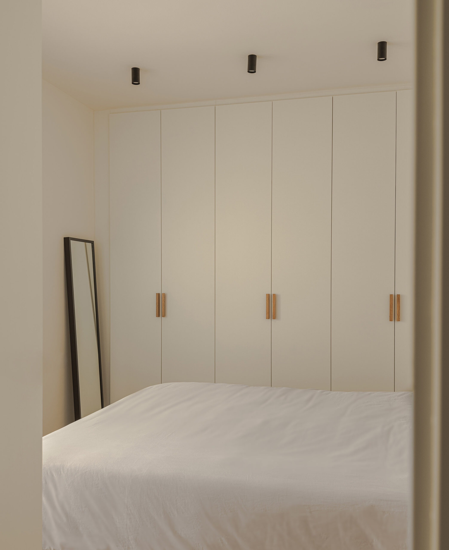
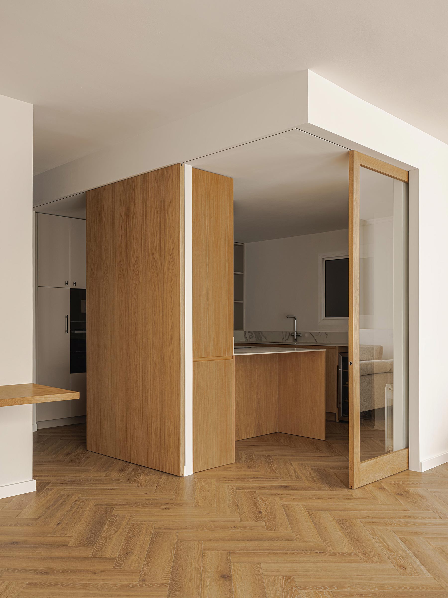
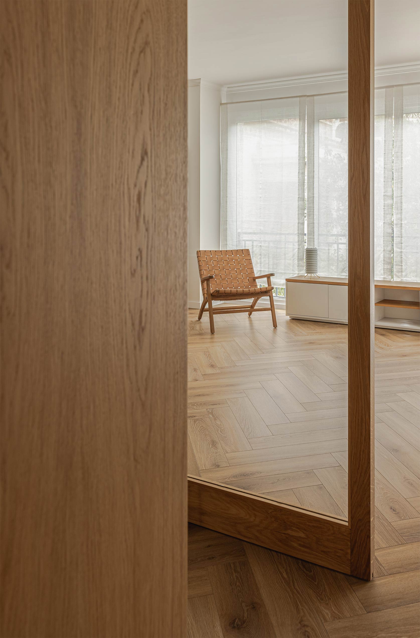
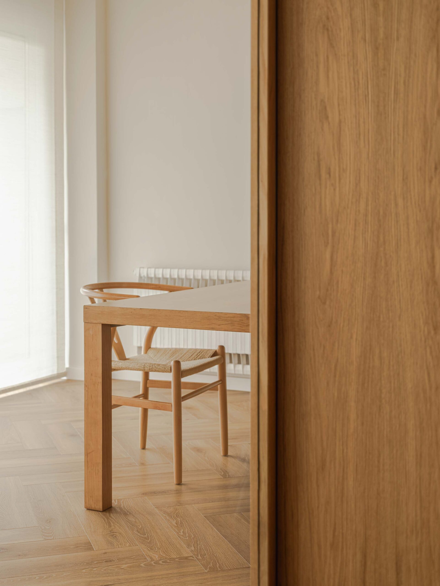
Related projects

