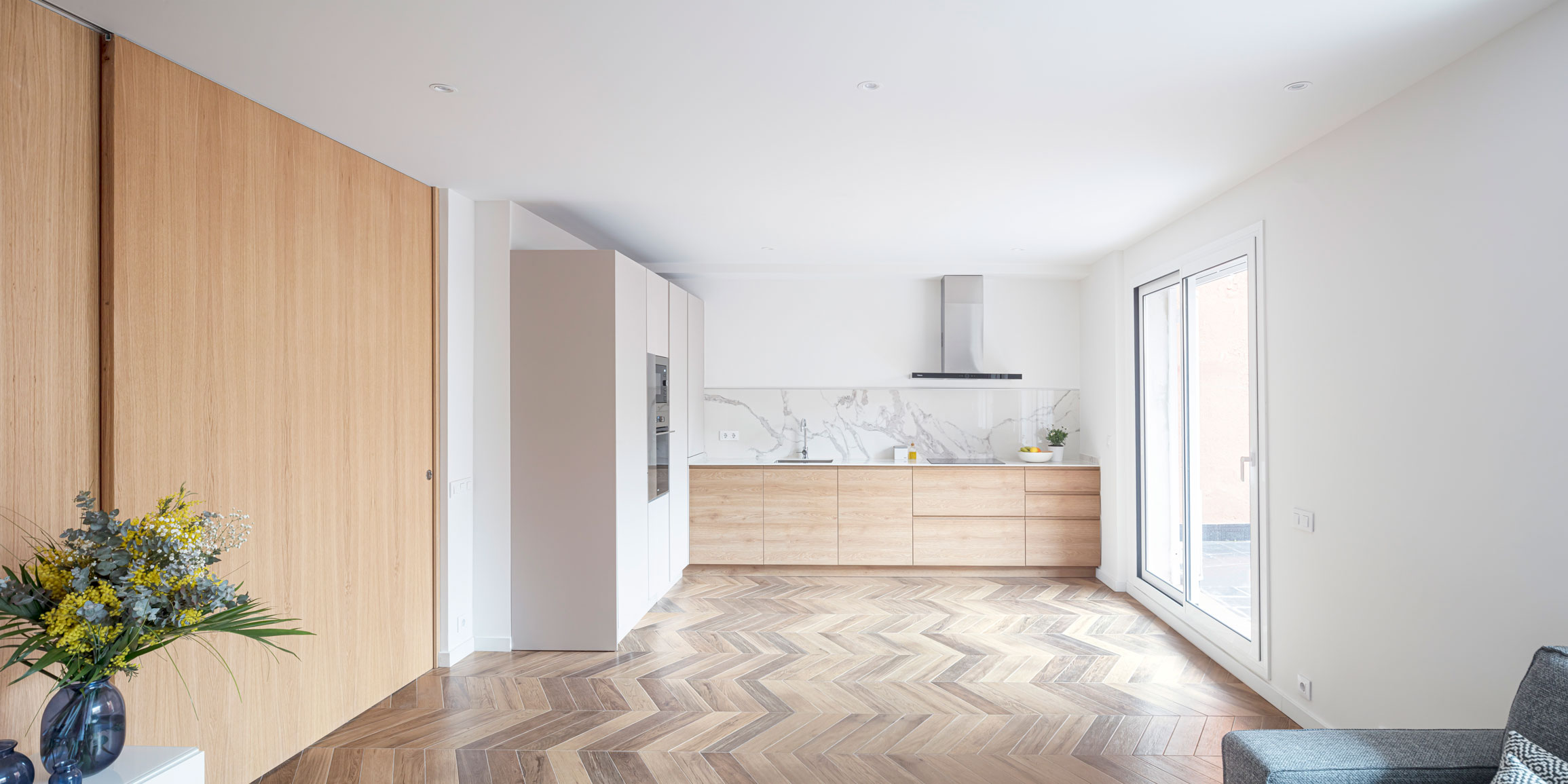
This project showcases the renovation of a residence located in the Sant Antoni neighborhood of Barcelona. The apartment is a ground floor with only one facade providing natural light, while the rest of the spaces are dark and poorly ventilated.
The entire project revolves around the concept of ensuring that the apartment benefits from the natural light and ventilation coming from the main facade.
The design of the layout was done in a funnel shape. In the area closest to the facade, we placed a large room with the kitchen, dining area, and living room that captures all the natural light. The rest of the rooms step back, allowing the light to filter through to the end of the apartment.
The rooms and the bathroom have different types of glass to allow the entry of natural light with varying degrees of privacy. In addition, a large sliding door closes off the funnel to divide the apartment into two, depending on the needs of each moment.
The herringbone pattern on the floor reflects our intention to emphasize the direction of light, as if it were waves moving towards the shore.
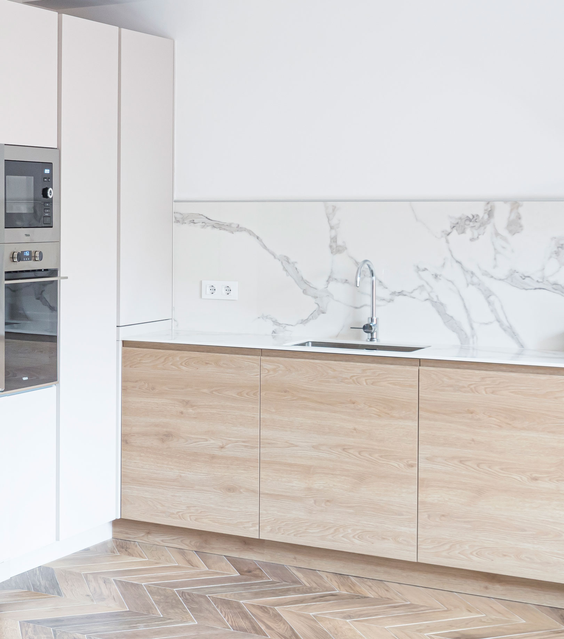
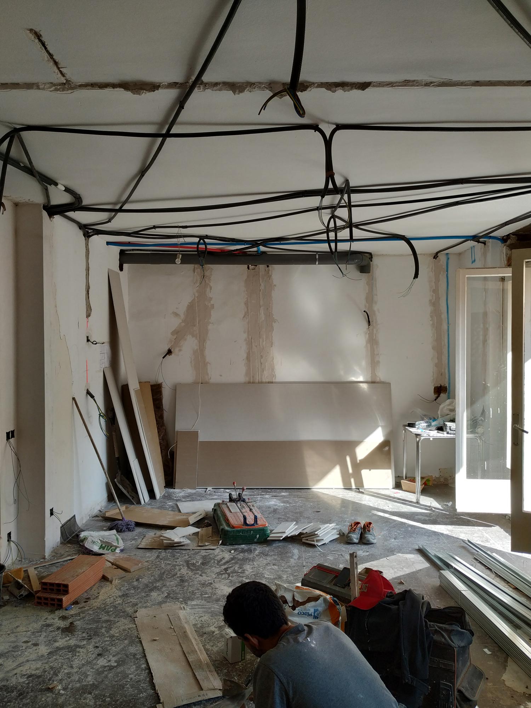
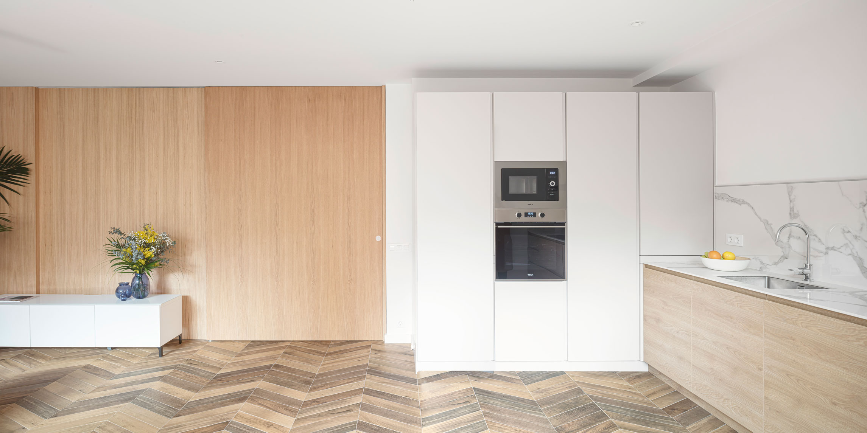
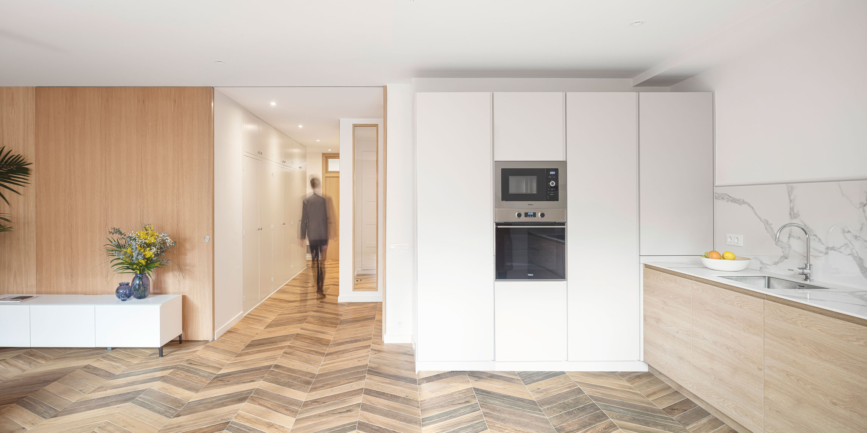
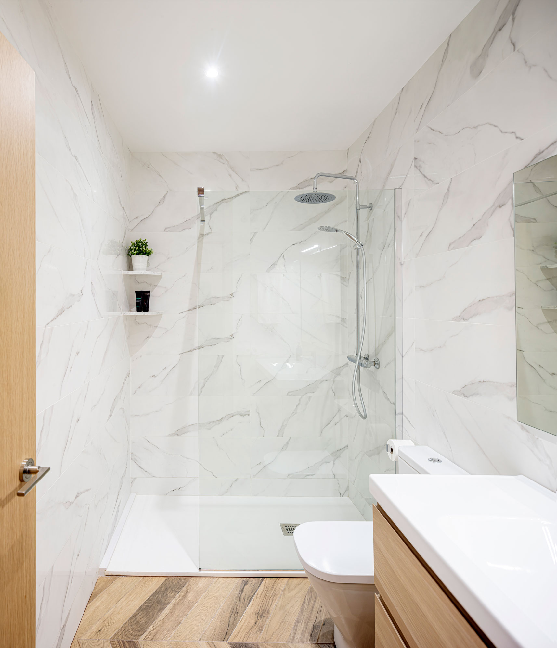
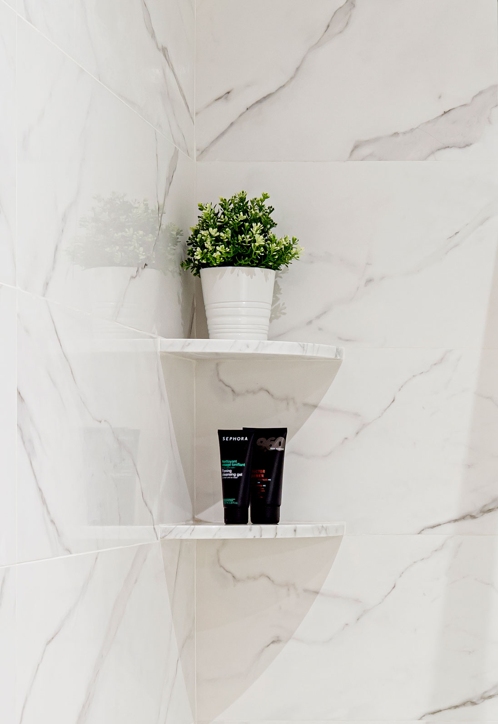
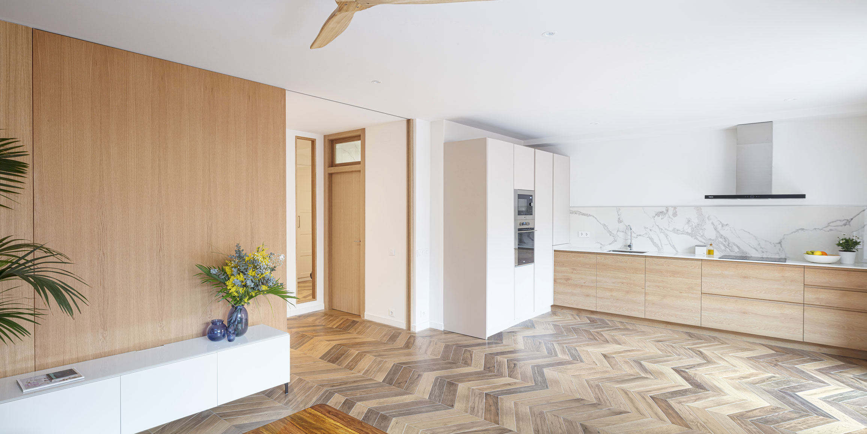
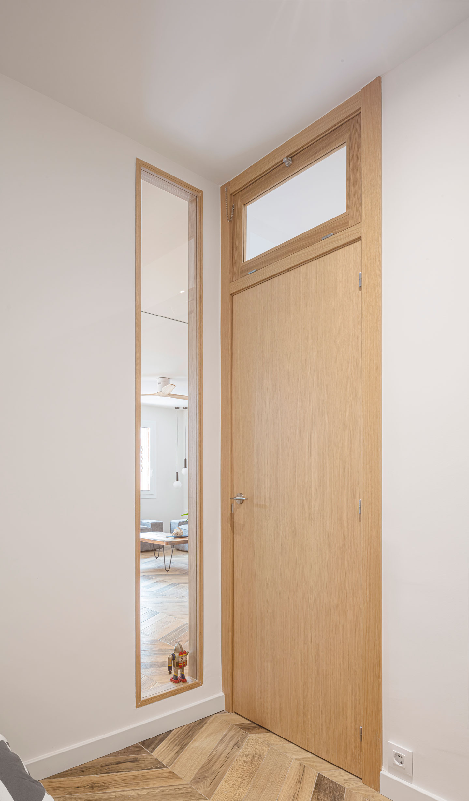
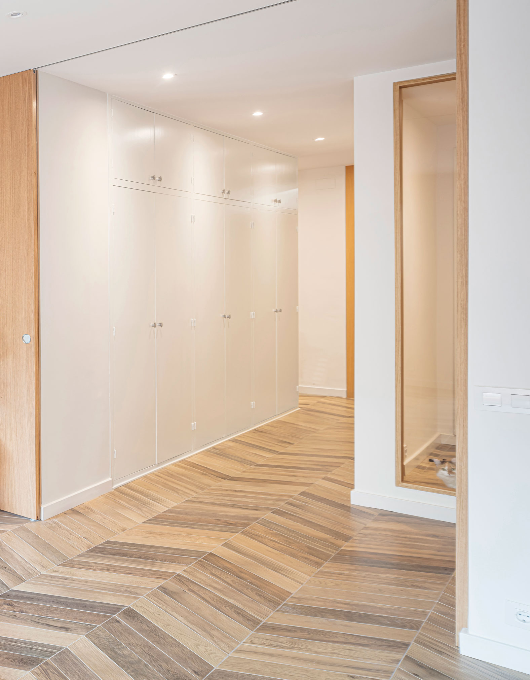
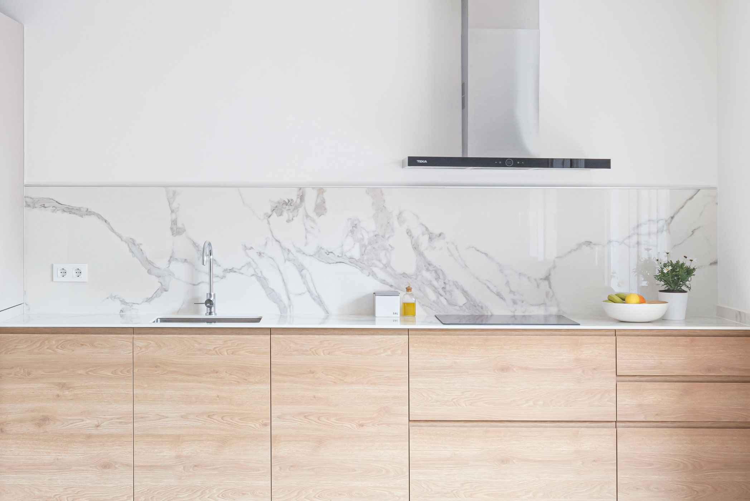
Related projects