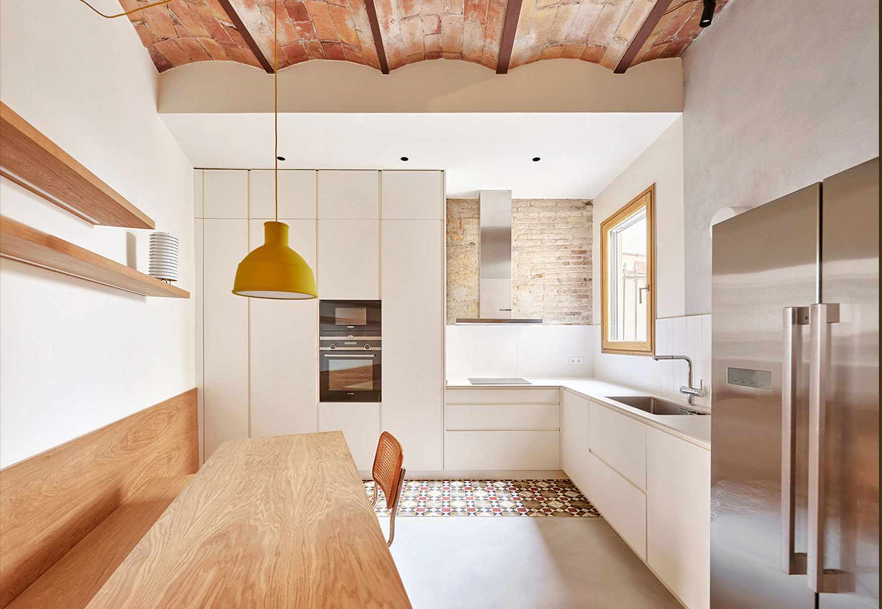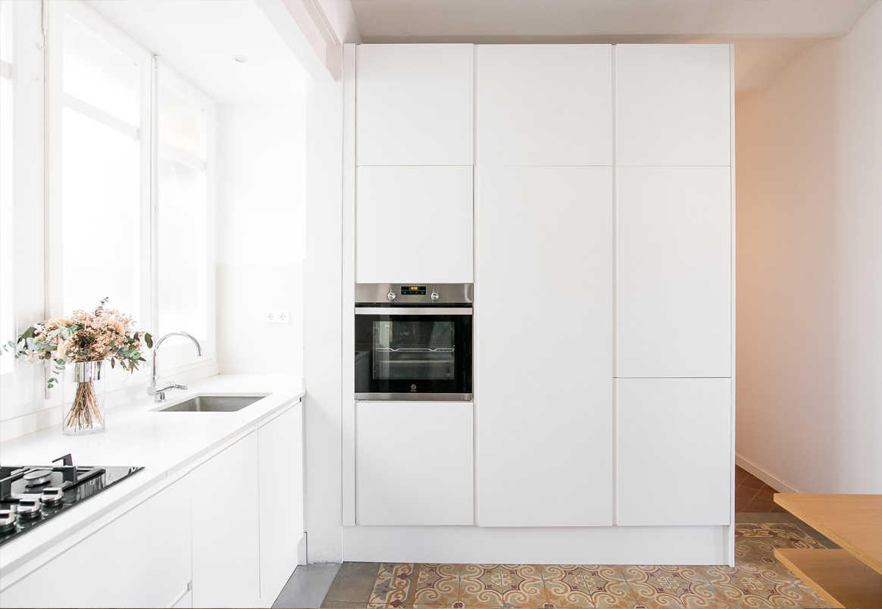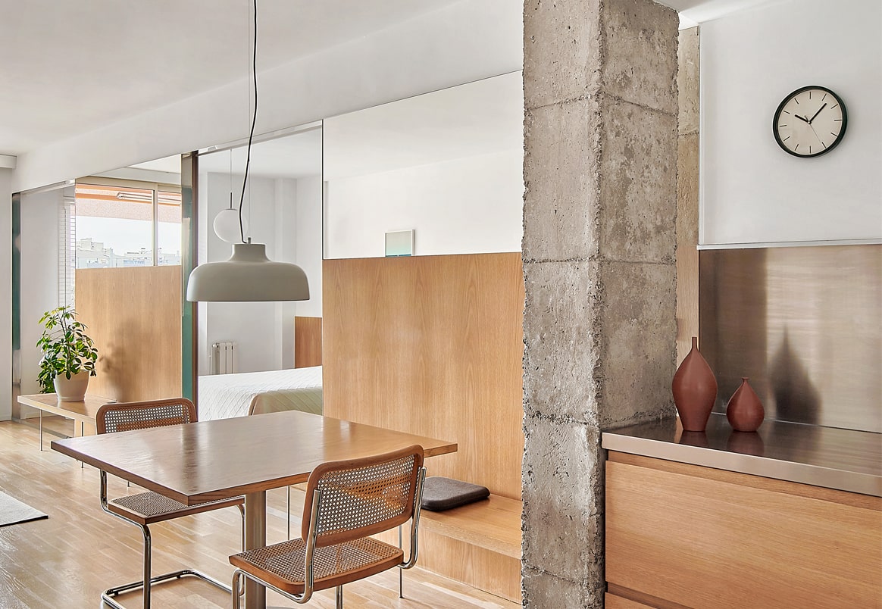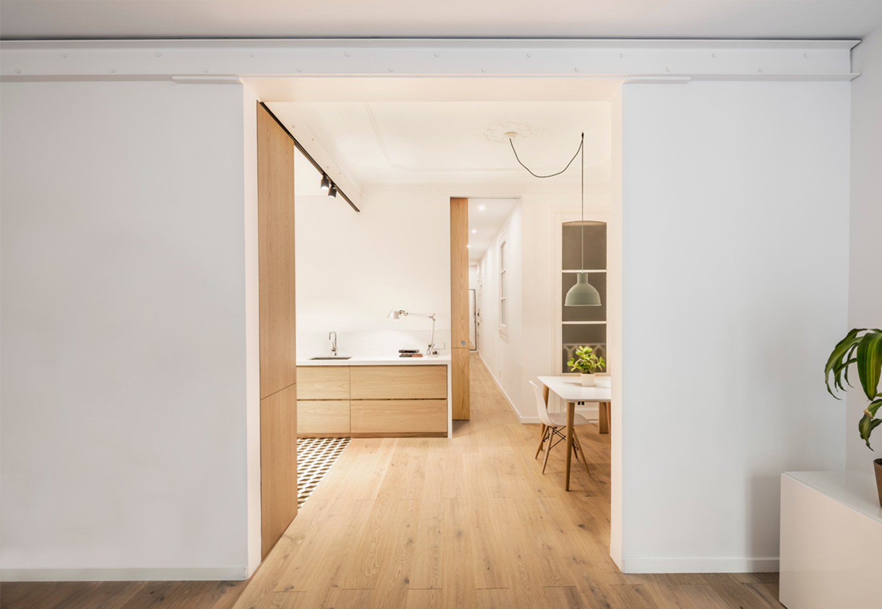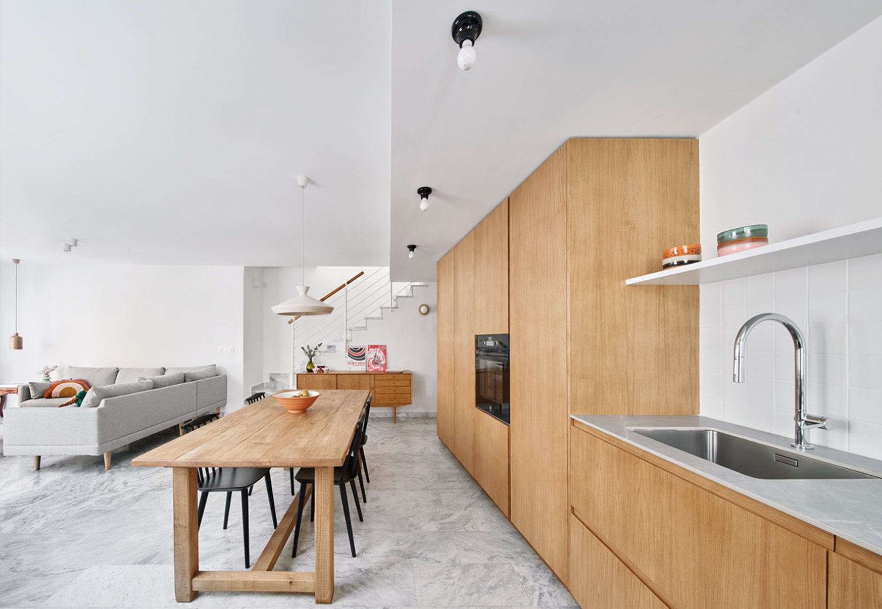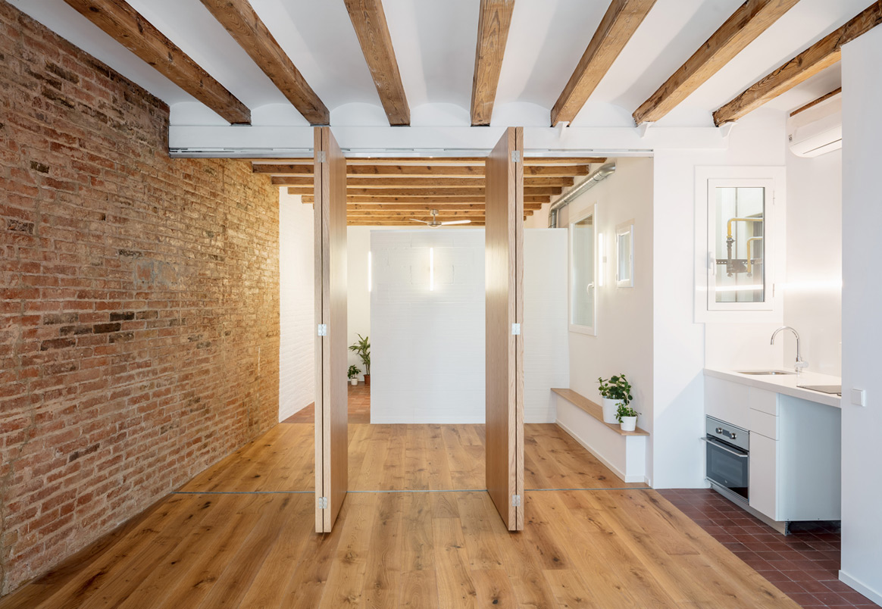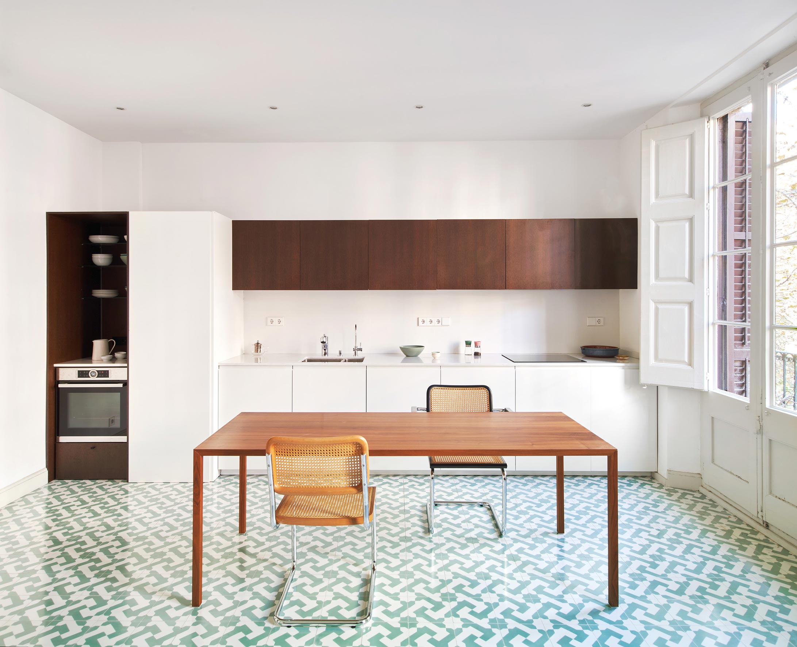
Enric Granados Apartment
This project involves the renovation of a residence located in the Eixample district of Barcelona. The apartment is an elongated floor plan with two facades, one facing Enric Granados Street and the other at the opposite end facing an interior courtyard. The apartment had undergone several renovations that had significantly impacted the traditional elements of the space.
The project revolves around rejuvenating the modernist space from a contemporary perspective.
The most important decision was to design a new floor for the entire residence using traditional hydraulic tiles, which are still handmade one by one today. Each room has a unique design, as originally done, but the same colors were used to unify the design. The baseboards and moldings were also redone following the same guidelines as in 1900.
The doors and balconies were preserved and restored, including doorknobs, moldings, and even the frosted upper glass. In the bathrooms, two completely opposing doors were installed, made of metal, with straight and lightweight lines. The same proportions as the old carpentry were used to create a contrast and thus highlight both designs.
The original layout was mostly retained, except for the rooms near the main facades, where the interior walls were removed to create a large space that would make the most of natural light. In one of these spaces, the kitchen was placed, featuring a very minimalist design with contemporary materials while keeping the modernist influence ever-present.
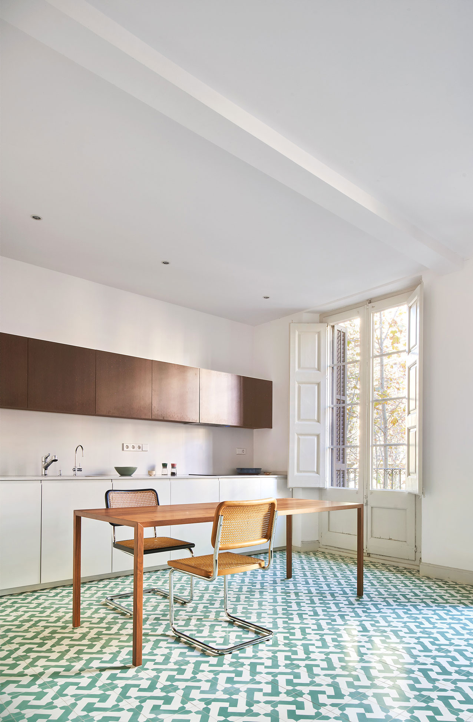
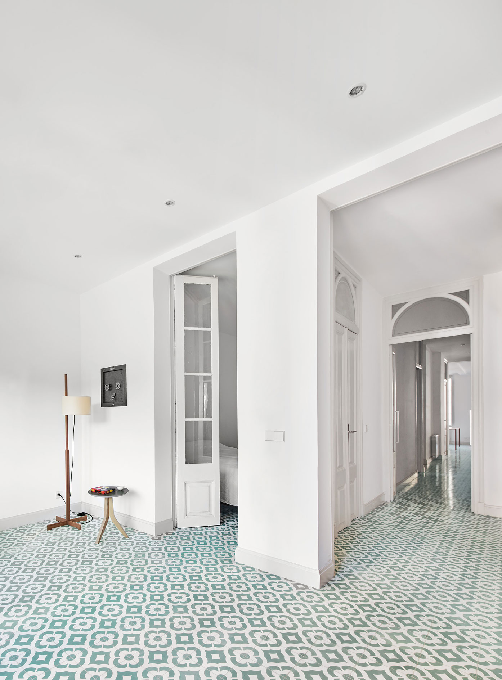
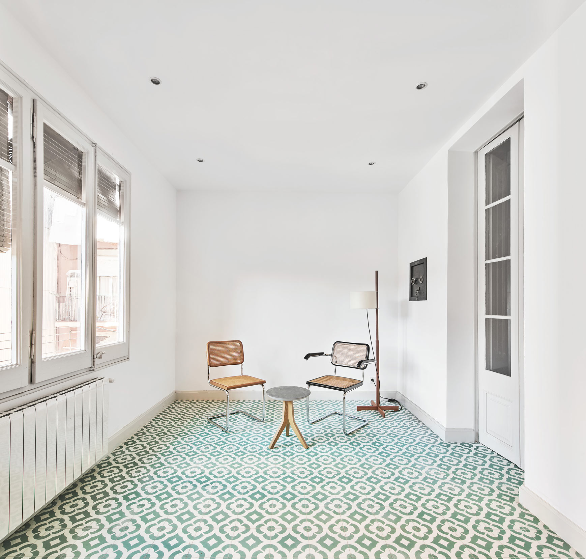
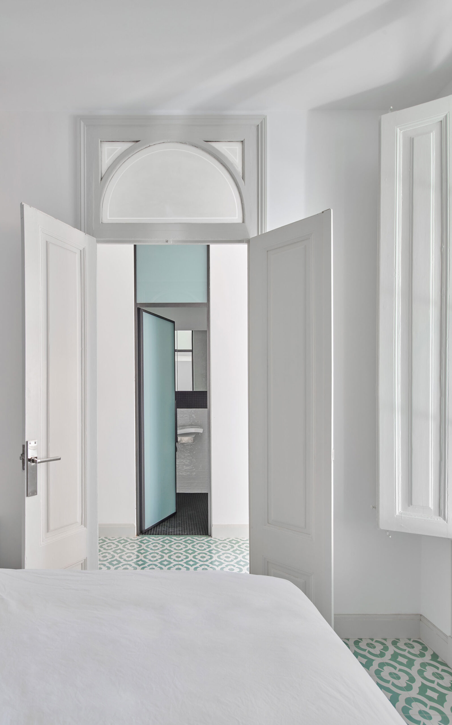
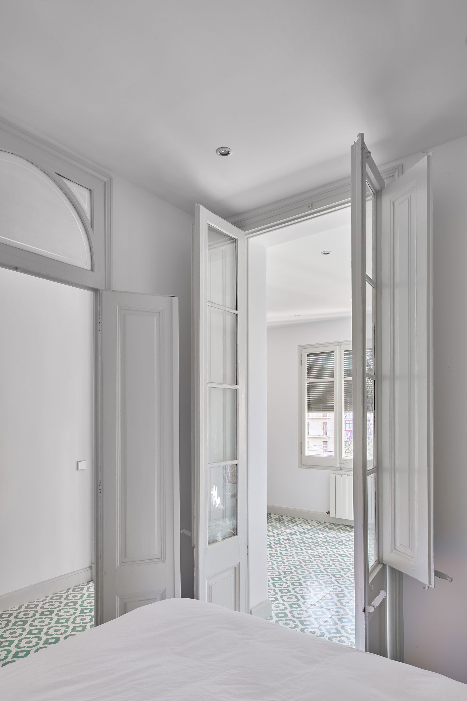
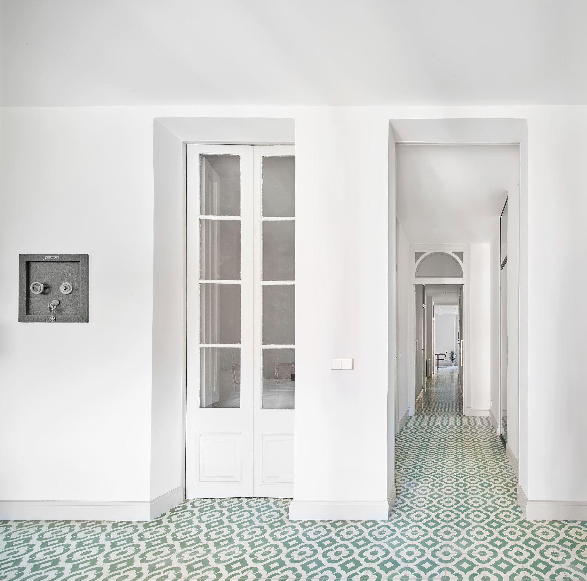
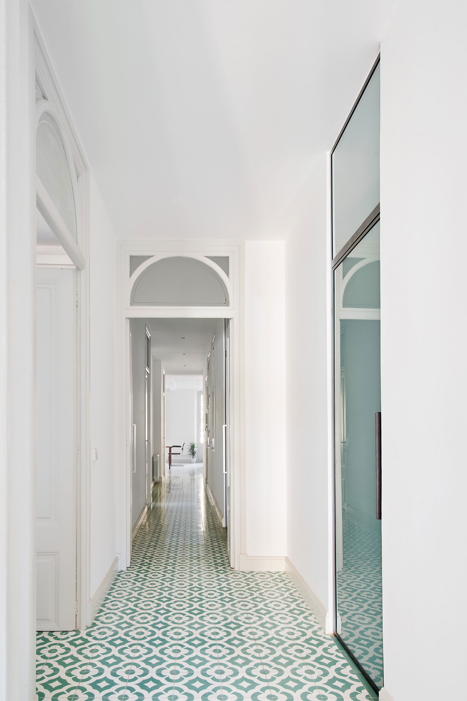
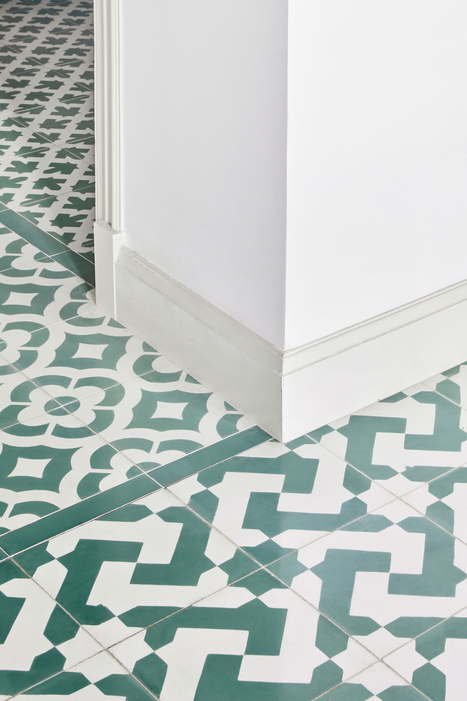
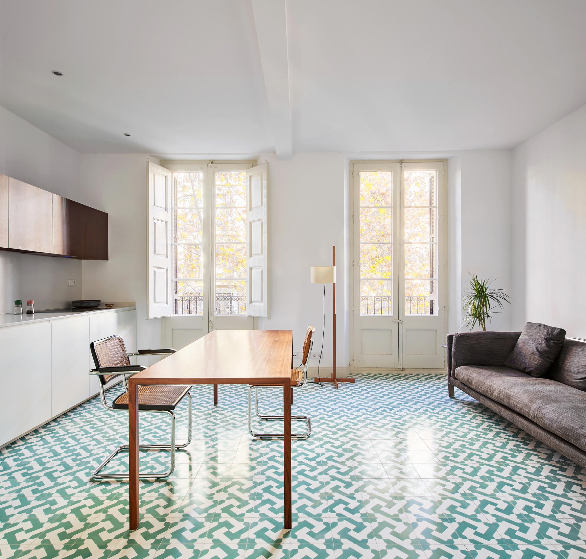
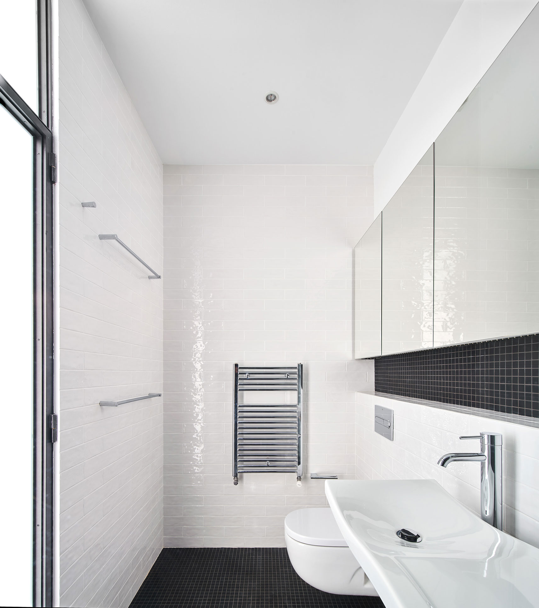
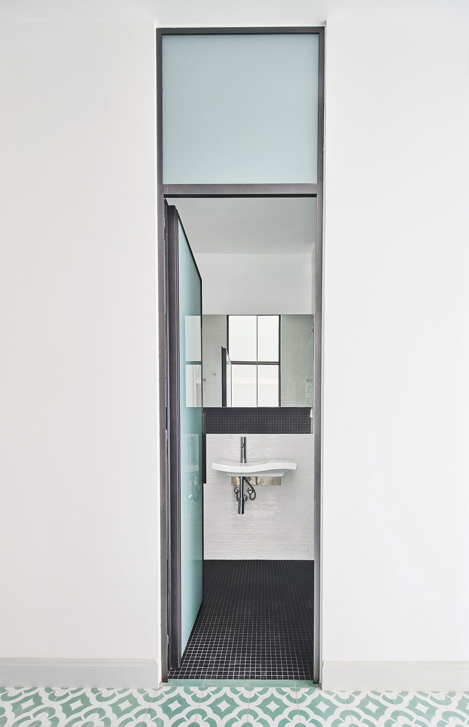
Related projects

