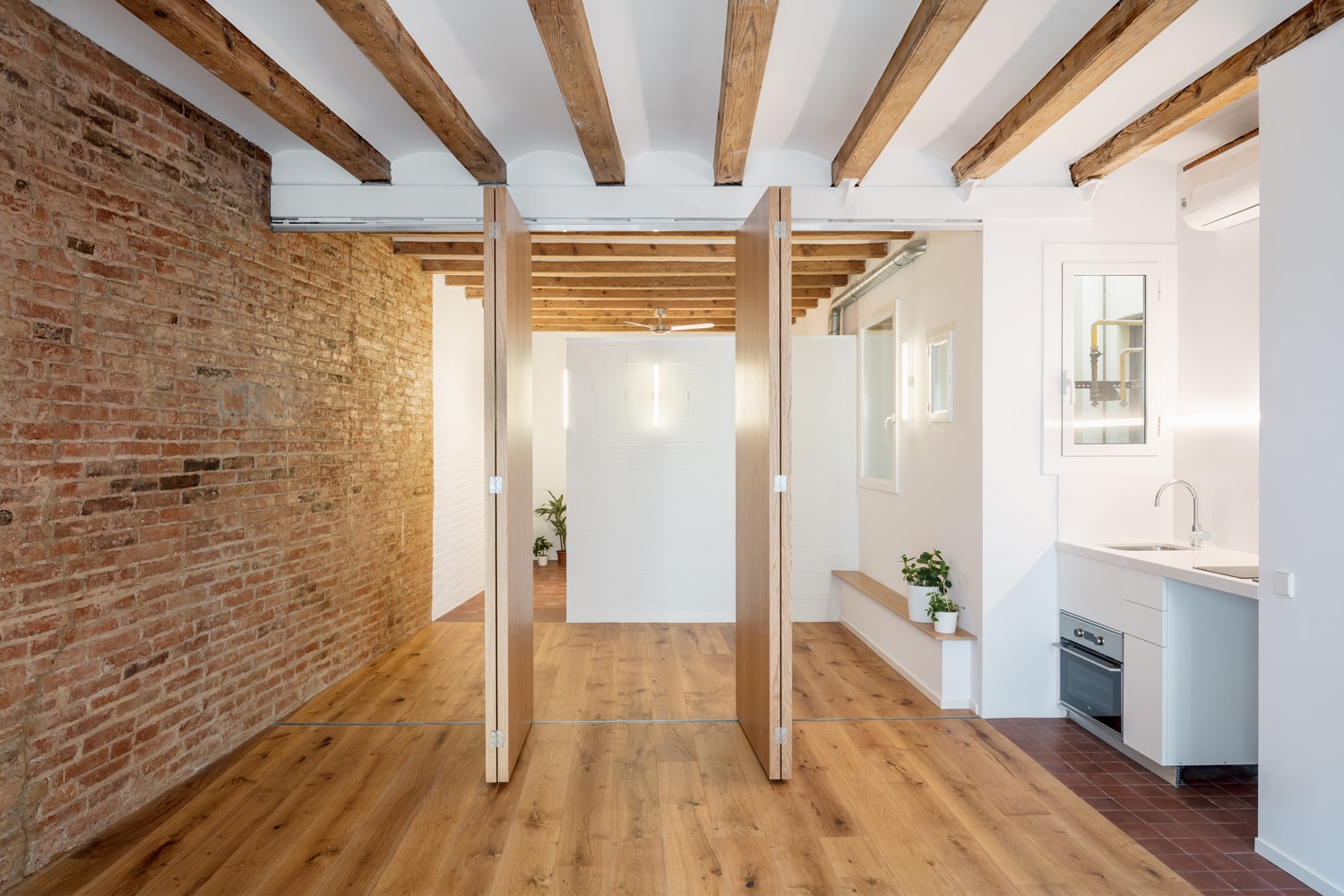
The project showcases the renovation of a residence in a building in the old town of Barcelona dating back to 1916. The goal was to transform the dark and overly compartmentalized home into a loft-style space that is open and bright.
The only points of ventilation and natural light are the two windows on the facade, as the apartment has only a small enclosed service patio, where a subsequently installed elevator occupies most of the space.
The main objective is to make the most of natural light and ventilation in the apartment. The strategy is to gather the installations and storage spaces at the farthest end from the facade to free up the rest of the residence. We take advantage of a bend in the perimeter walls to place the kitchen.
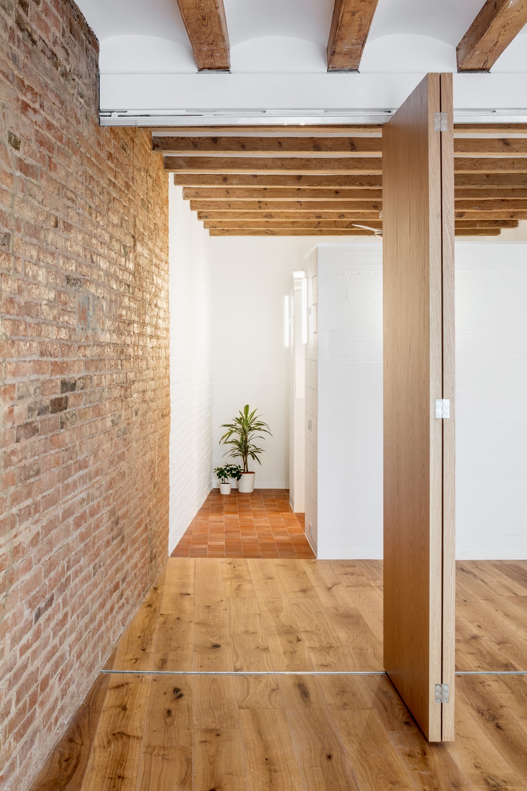
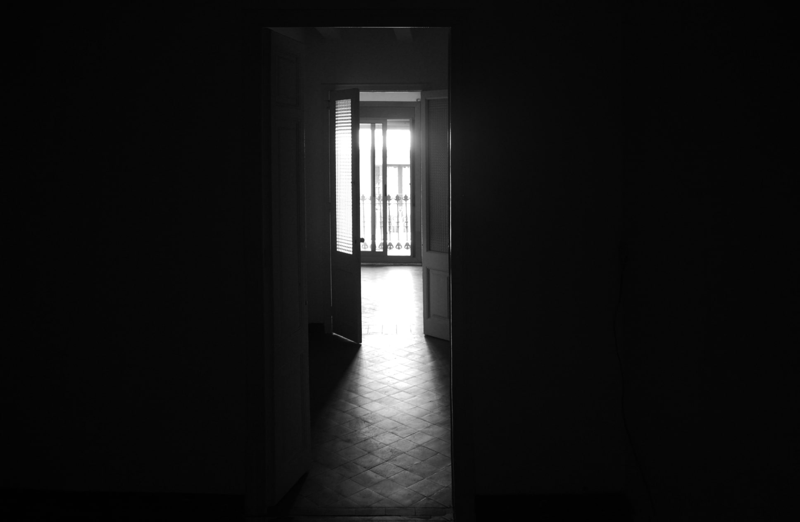
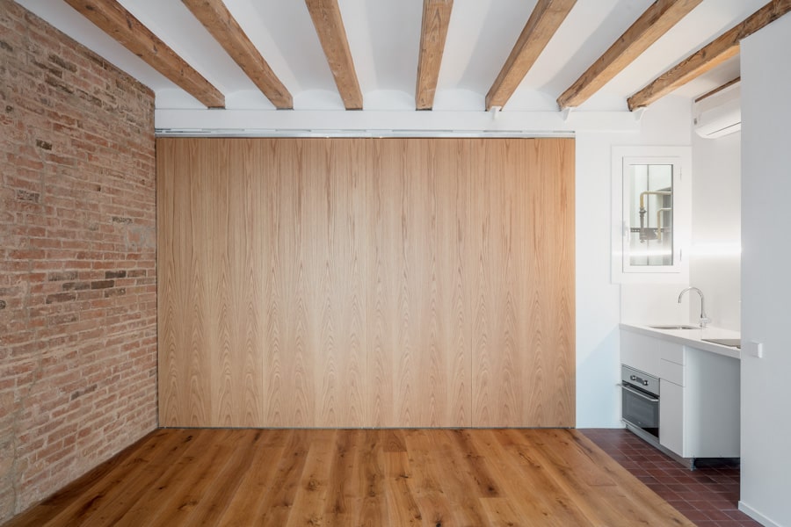
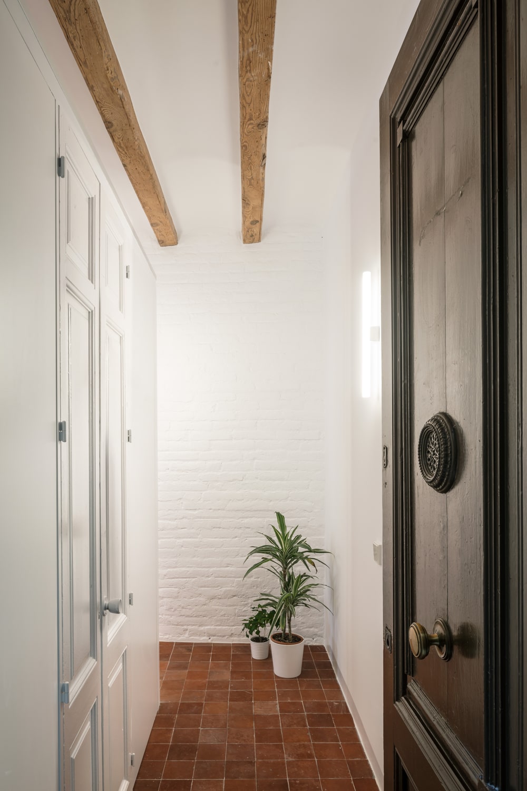
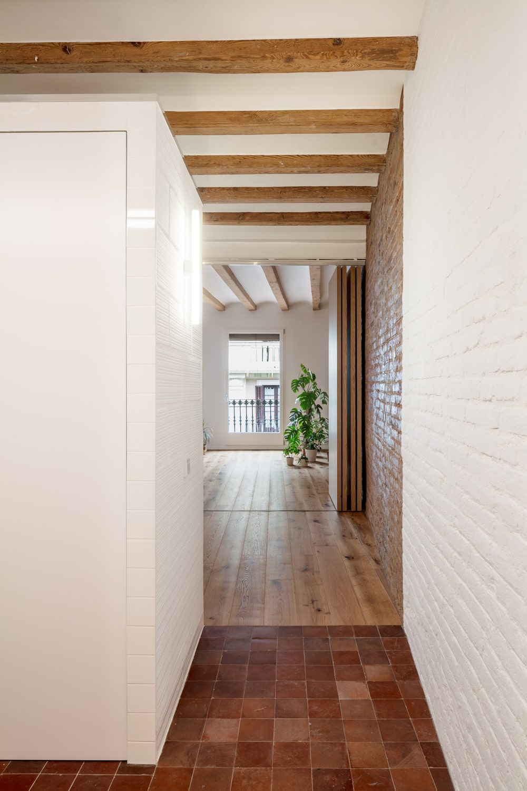
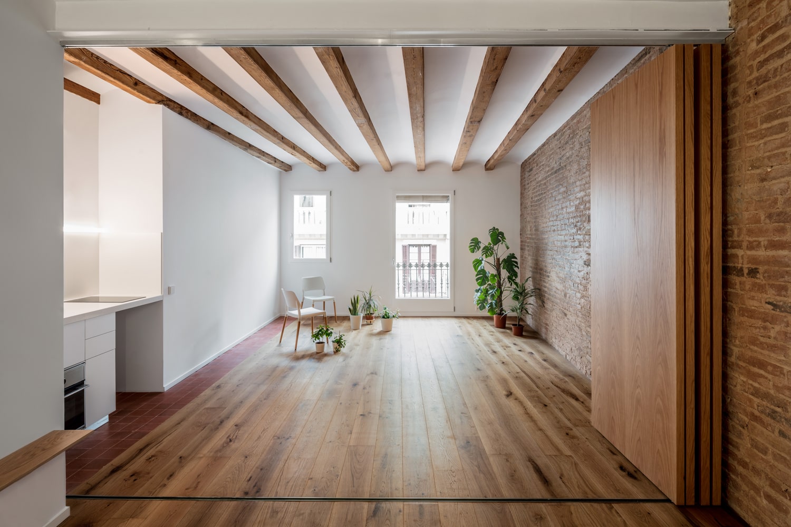
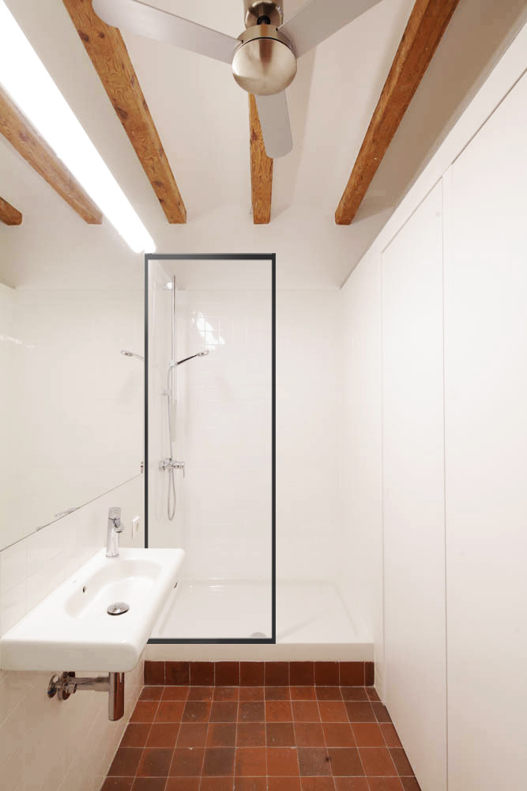
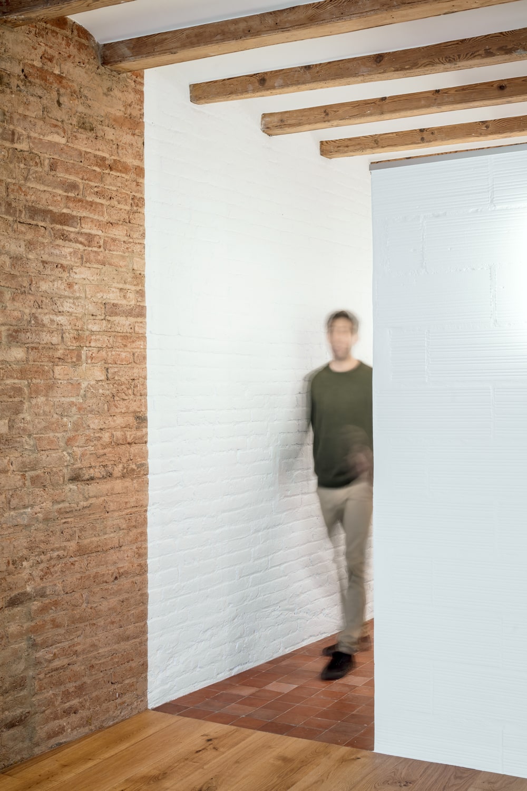
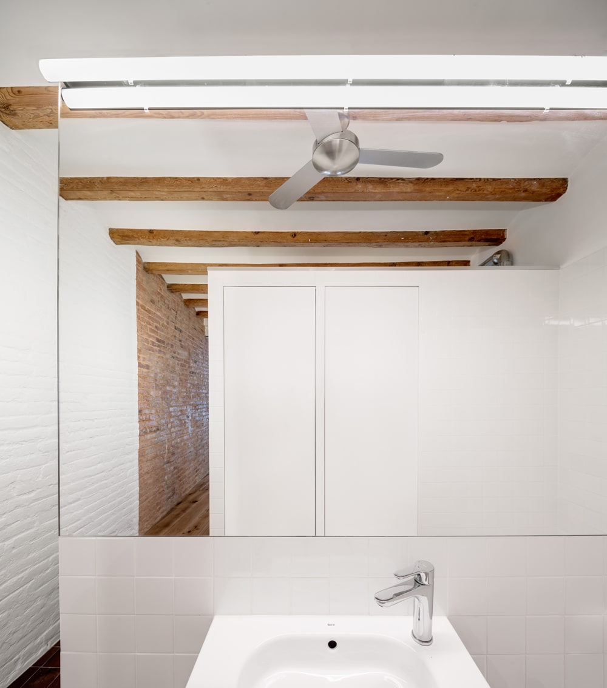
Related projects