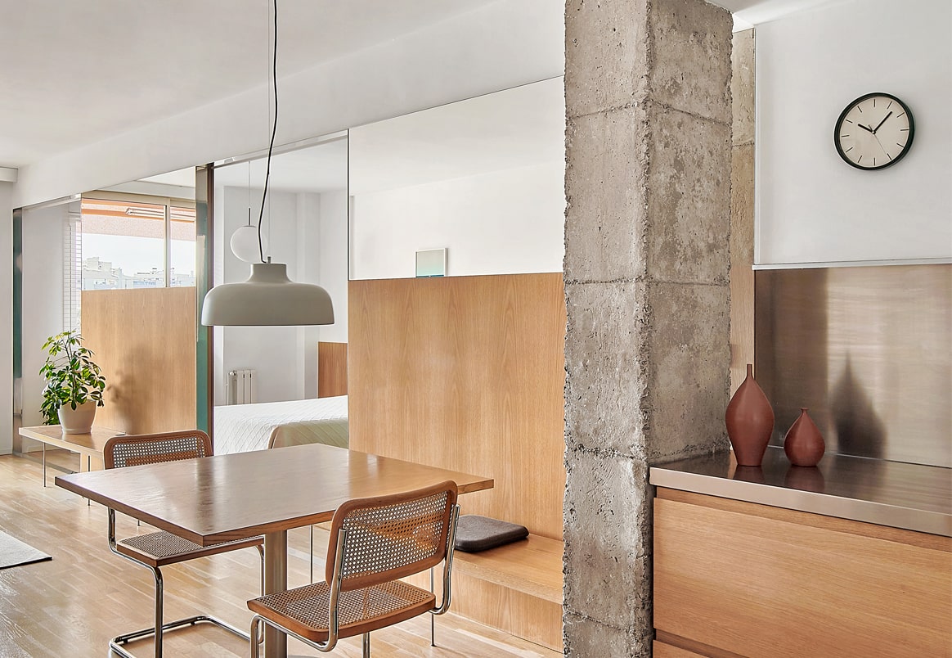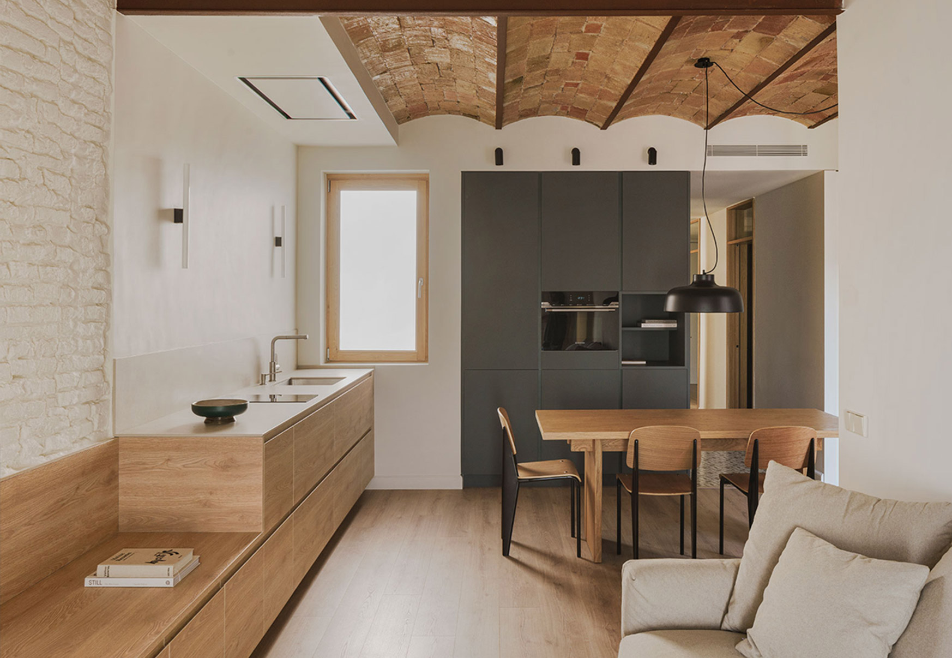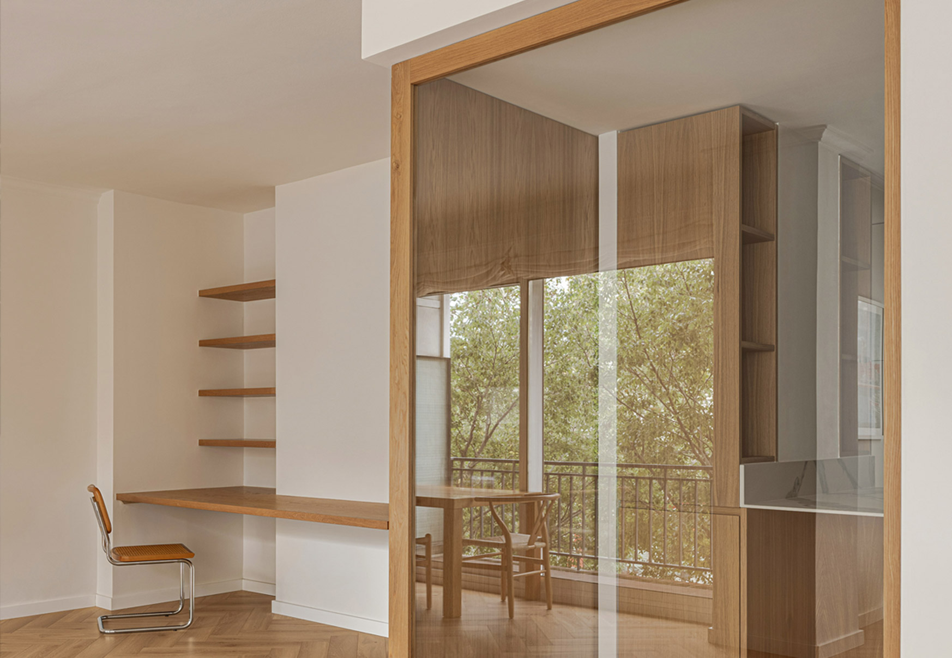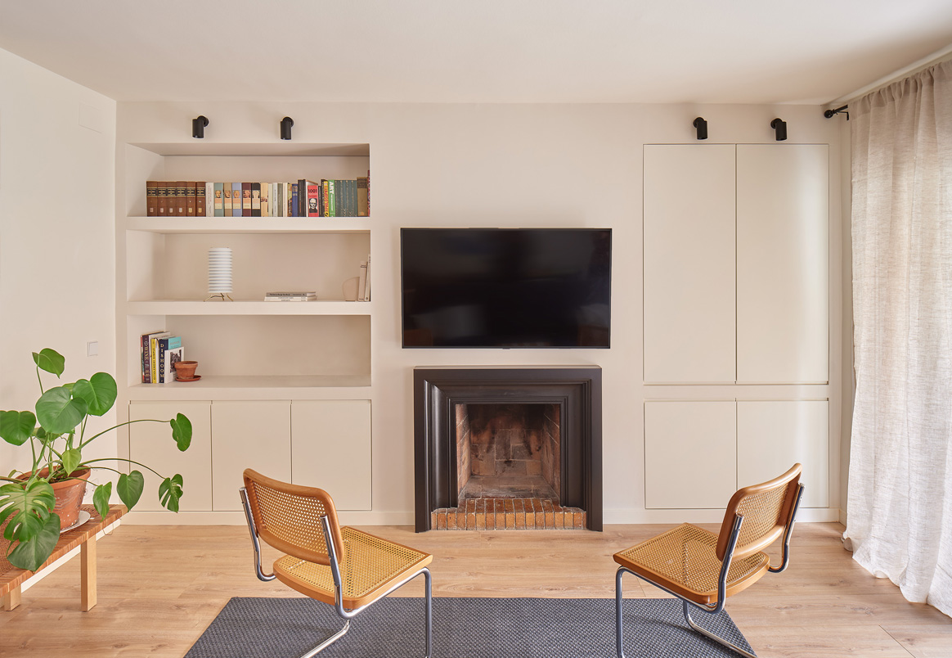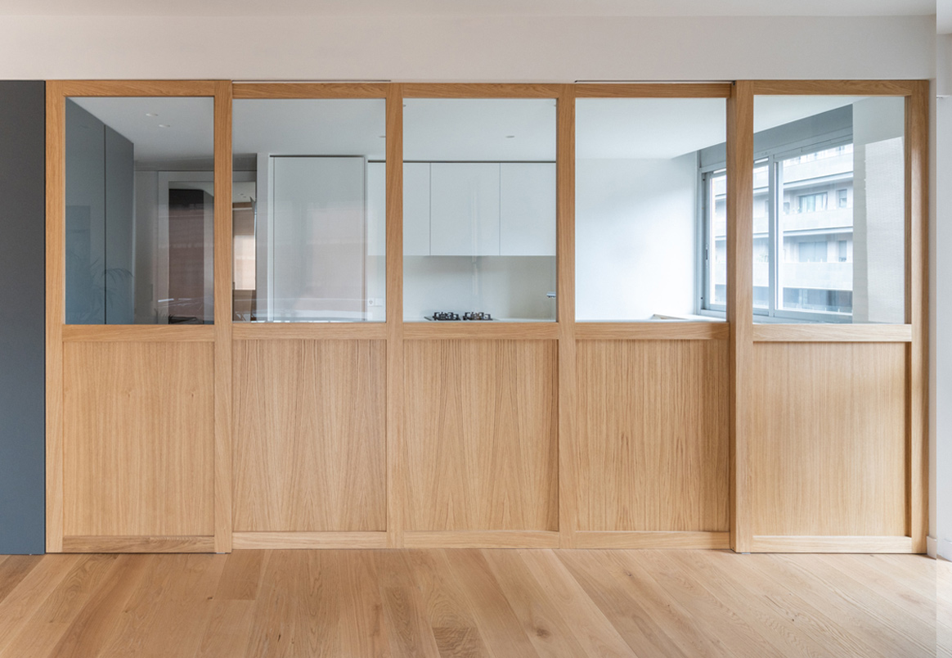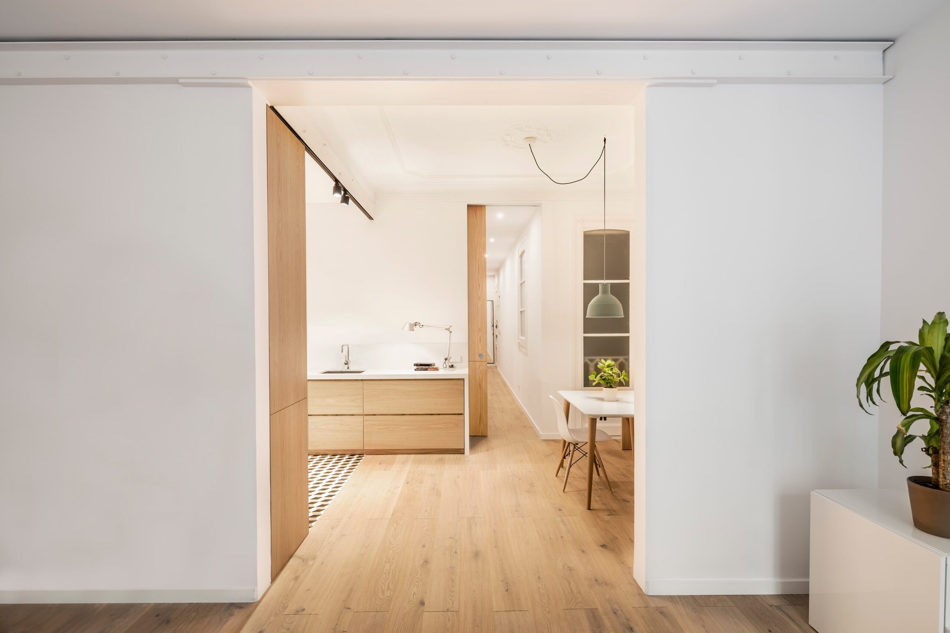
Borrell Apartment
In its original state, it had a gloomy and run-down appearance due to excessive compartmentalization. The service courtyard is narrow and barely receives any light. Except for the two rooms facing the main façade, the apartment had very little natural light.
The primary objective is to maximize the use of natural light in the apartment.
We simplified the layout to create spacious and open areas that would maximize the entry of light. The result is a linear succession of three large spaces with different proportions, associated with the arrangement of load-bearing walls. Each space has a specific use with its own identity (living room/kitchen-dining area/bedroom), and the openings between them allow for a great degree of interaction.
The only walls that were not demolished are the ones in the hallway, which create the service spaces of the apartment adjacent to the service courtyard. It is positioned between the bedroom and the living room/kitchen-dining area to provide more privacy.
The building’s structure consists of load-bearing walls parallel to the facade with few openings that limited natural light throughout the apartment. We made a large opening in one of the intermediate load-bearing walls, taking advantage of the existing doors, thus improving natural and spatial lighting.
The old carpentry, ceiling moldings, and traditional elements found in the apartment have been restored. At the same time, both the new materials and the metal beams used for shoring are left exposed to emphasize the previous layout. Both traditional and technological elements are painted in white, enhancing natural lighting and giving the apartment a cohesive and timeless atmosphere.
The natural oak flooring introduces texture and warmth, acting as a continuous layer that unifies the spaces and is occasionally raised to create furniture.
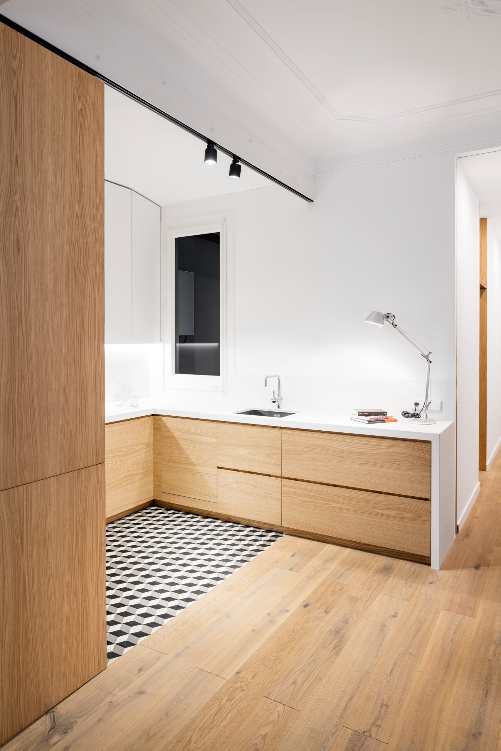
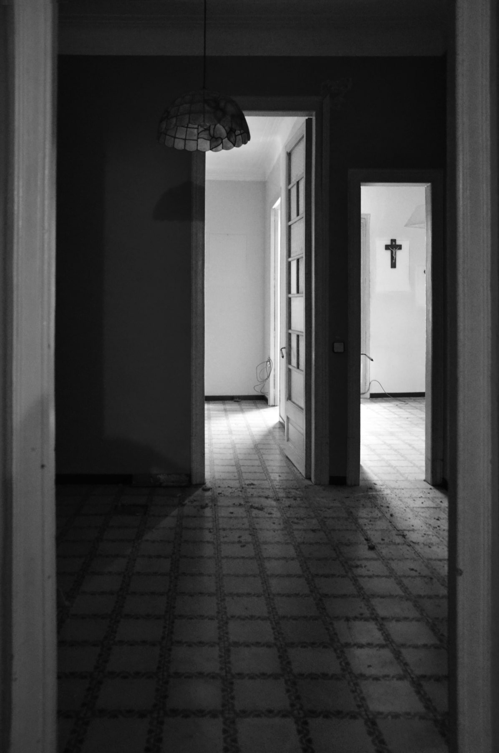
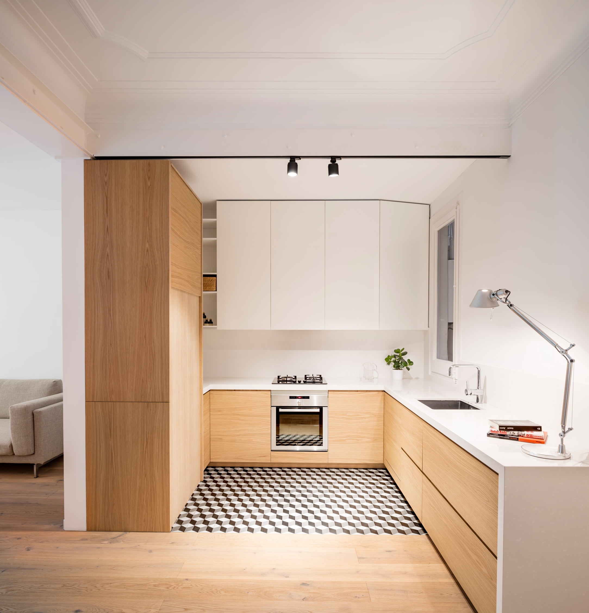
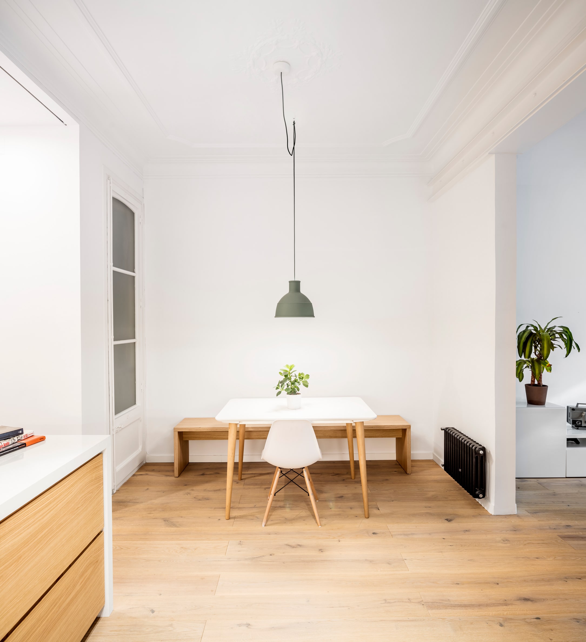
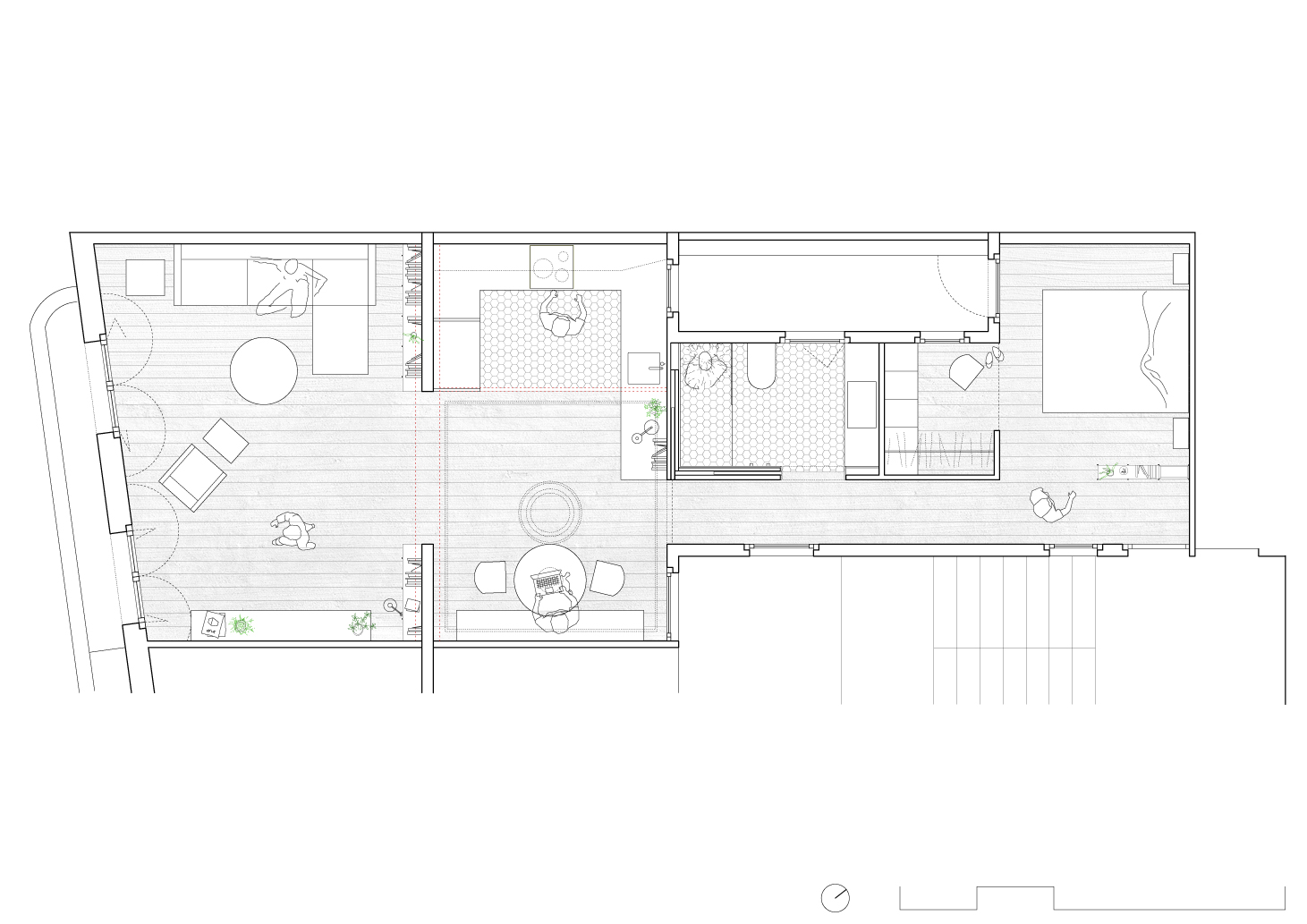
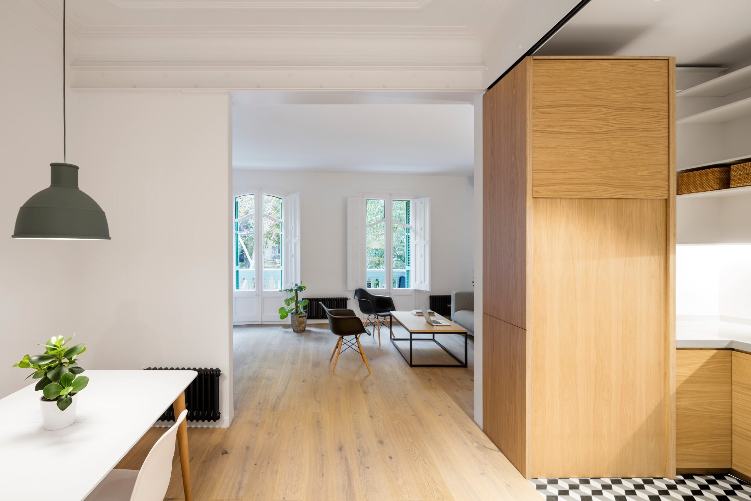
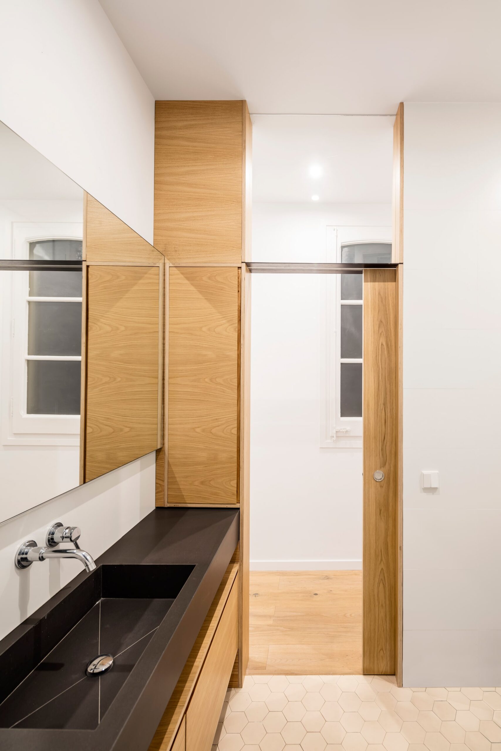
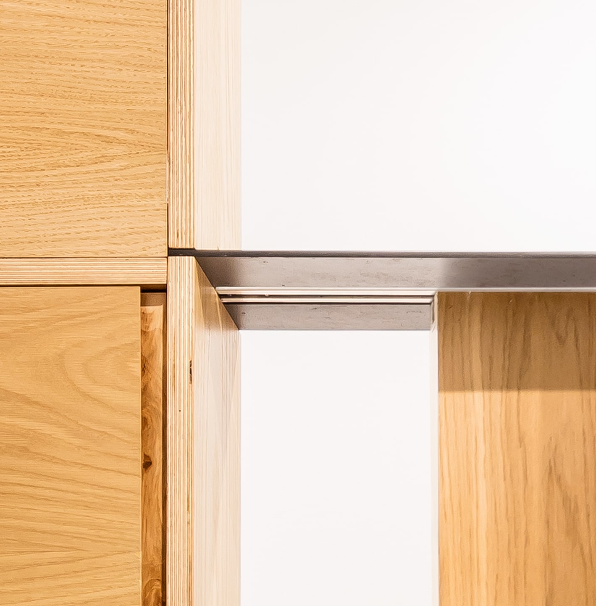
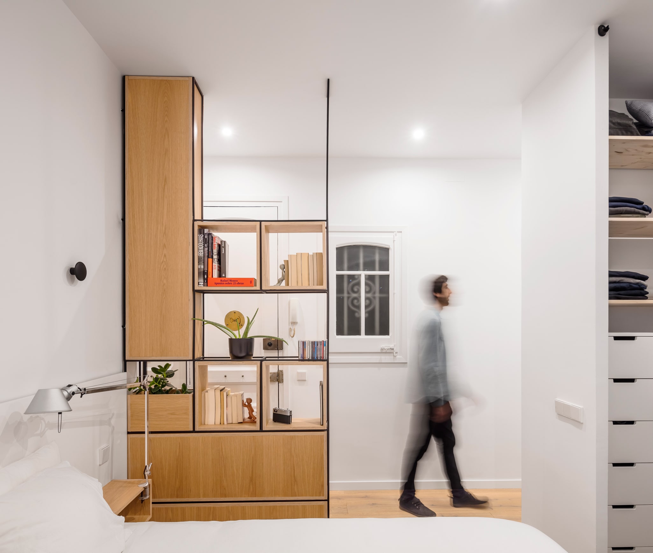
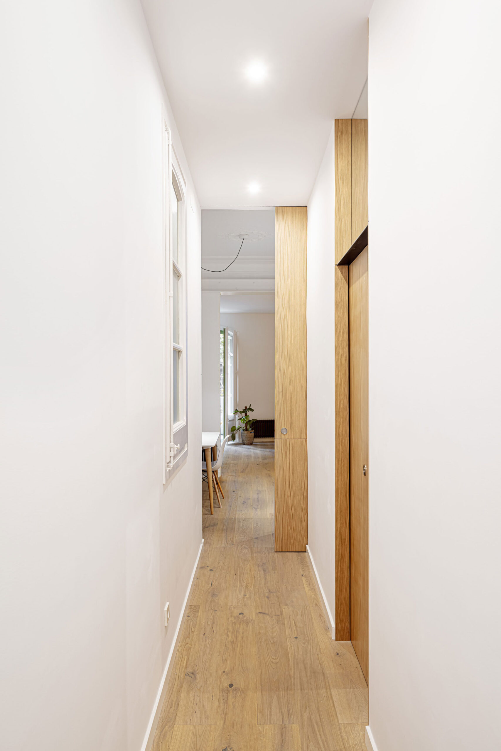
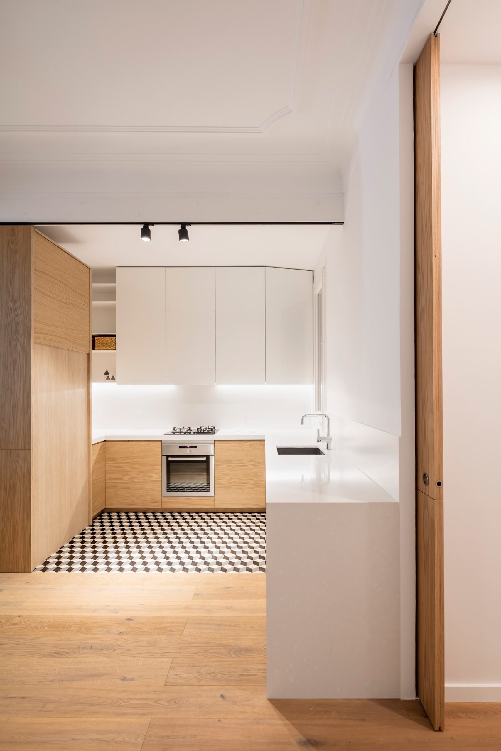
Related projects

