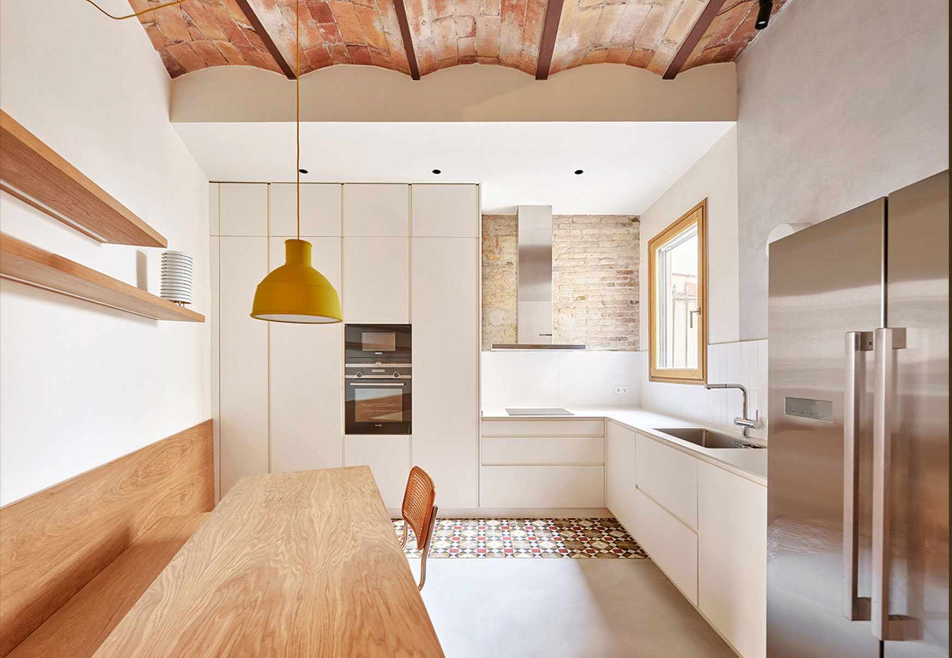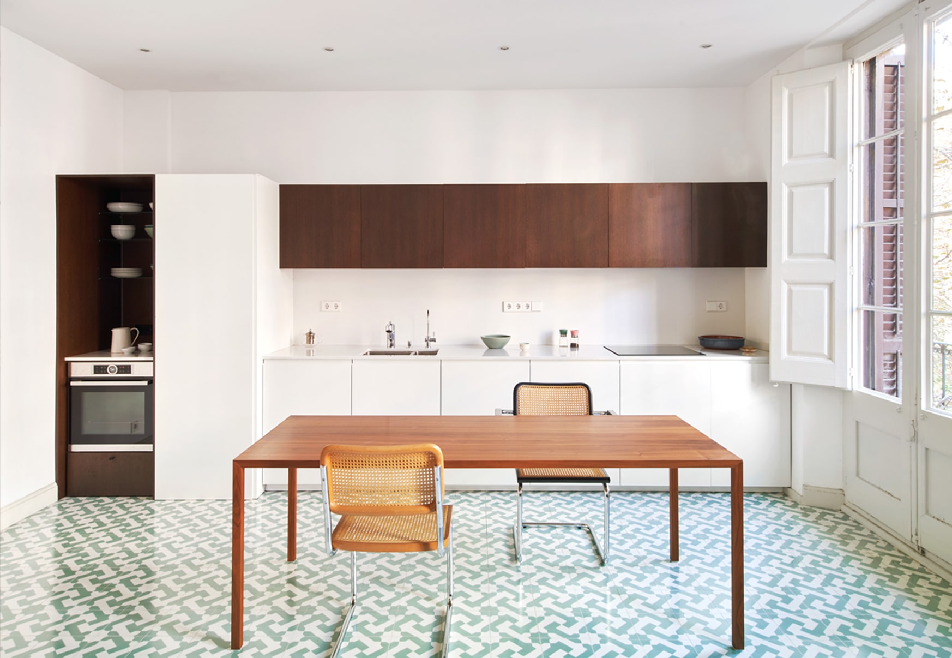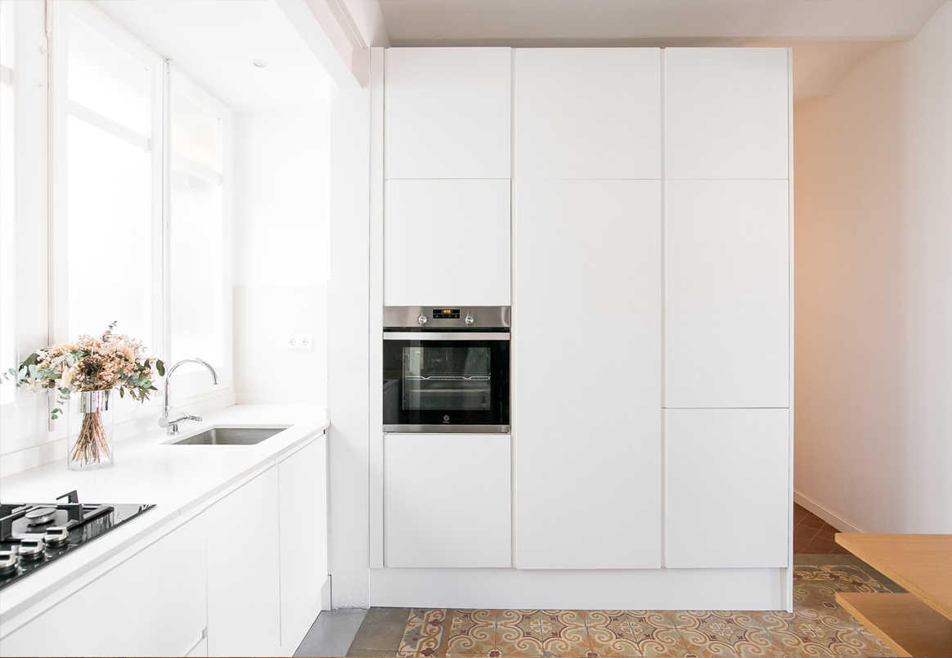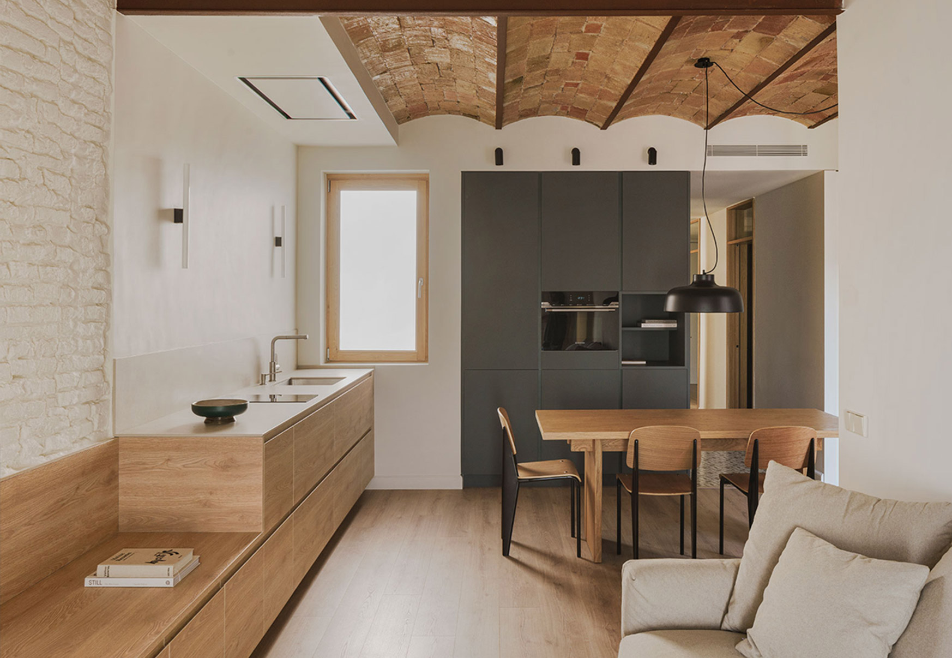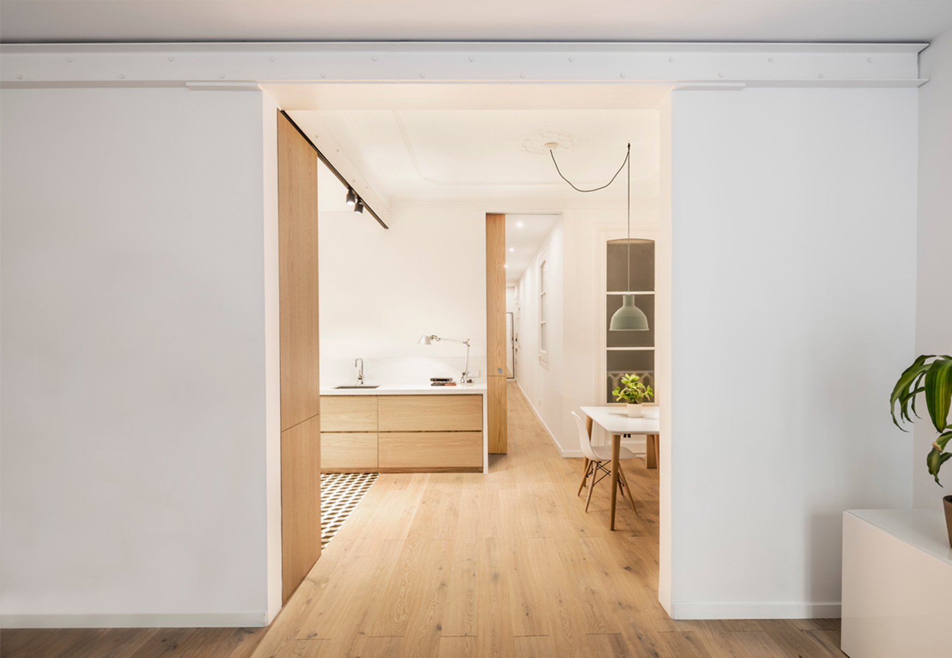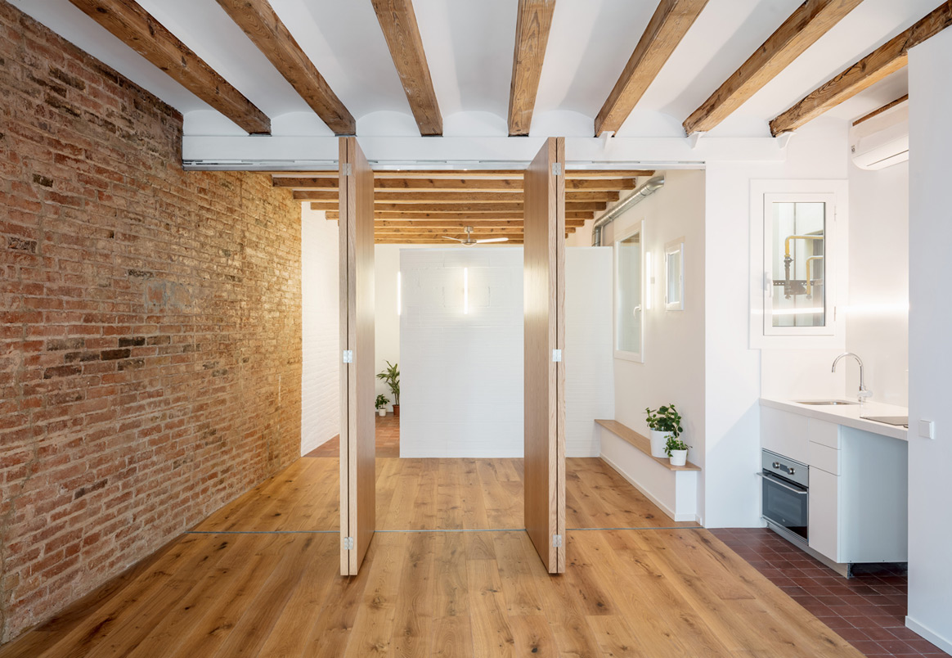
Eixample Apartment
This project showcases the renovation of a residence located in the Eixample Cerdà district. The building, dating back to 1930, has an area of 70 m2 with a main facade facing Provença Street and a service courtyard. Originally, the apartment had the typical compartmentalized layout of the Eixample district, with various layers of materials and installations that had accumulated over the years.
Considering the limited budget we had, we decided to keep the location of the kitchen and bathroom installations, renovating them completely and thus allocating more resources to the rest of the apartment.
Defoliation Before our intervention, the apartment had a very deteriorated and gloomy appearance due to excessive compartmentalization. The main action taken was the selective ‘defoliation’ of all the overlaid layers to reach the traditional structural elements: hydraulic floors, vaulted ceilings, and original wooden carpentry. We selected the elements to preserve, repair, and in some cases, relocate, always with the premise of maintaining as many elements as possible. The unique color and pattern of the hydraulic floor are a standout element in our project. We retained as many tiles as possible, only discarding those in very poor condition. We recreated the patterns in certain areas, adapting the new layout to the needs of the flooring.
To maximize natural light and provide unity to the apartment, we painted the entire space white, thus highlighting the hydraulic floor and its colors. The new materials that have been added, while clearly modern, harmoniously interact with the old to maintain the perception of unity.
The Table as Architecture We simplified the layout to create larger and better-lit spaces. The most significant area is the dining room, the central hub of the apartment, where a 3.10-meter-long table and a 5.20-meter bench along the wall serve as seating, shelves, storage space, and more. This single table in the apartment, located between the living room, the main bedroom, and the kitchen, accommodates all household activities, serving as a study table, dining table, and a space for certain kitchen tasks, among others.
Dissolution of Boundaries We designed interior boundaries to create different spaces with large openings that blur the feeling of confinement. Through a system of sliding doors, we can transform the space to provide the necessary privacy, greater intimacy, or to expand the space. The doors, which slide on the outside and are always visible, create a dynamic composition of boundaries. By replacing the opaque wall with glass at the top of the partition, we achieved a greater sense of spaciousness without sacrificing privacy and significantly improving the natural lighting of the rooms.










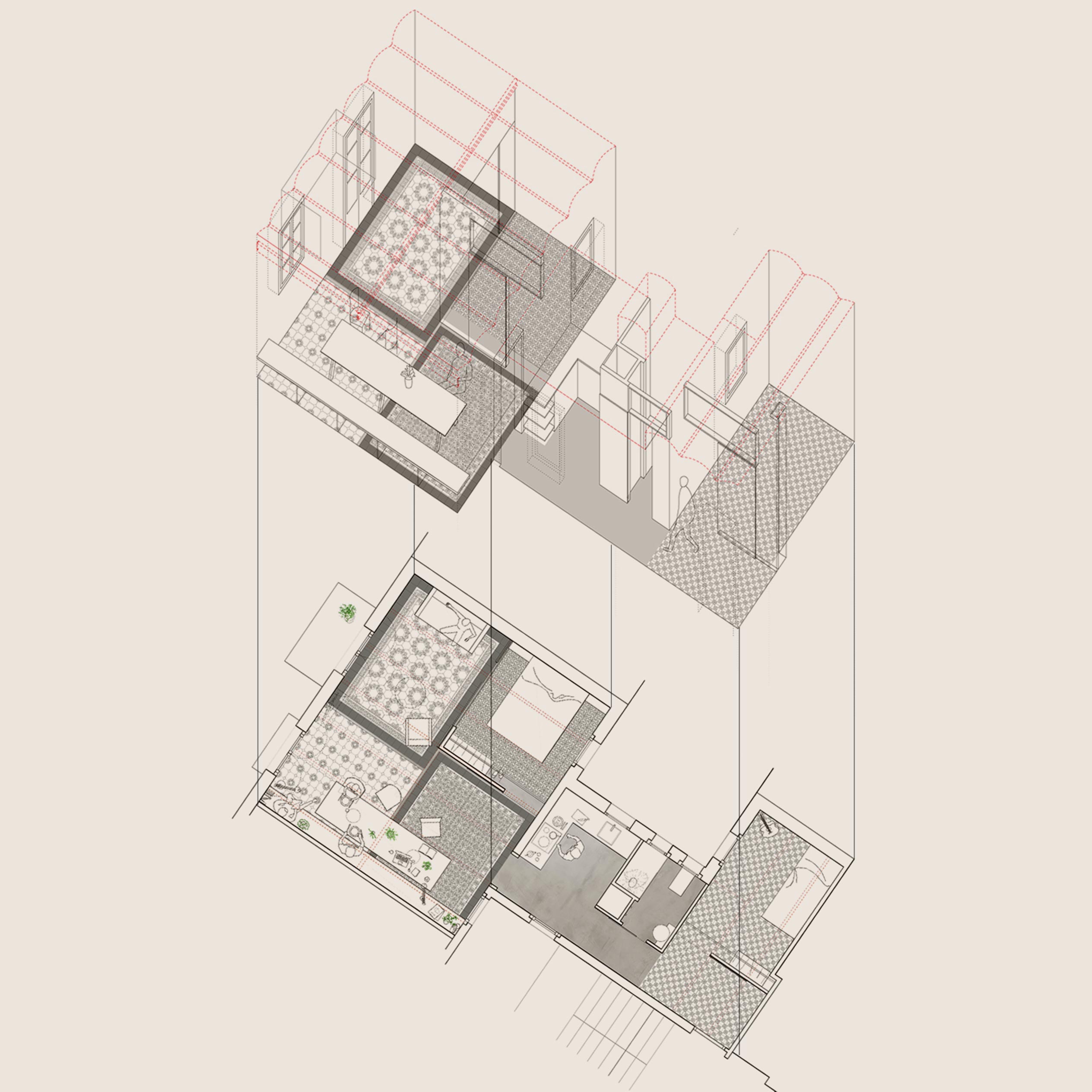
Related projects

